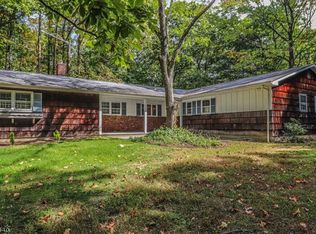Privacy abounds in the hilltop setting of this updated ranch! The living room boasts a vaulted ceiling, skylights gleaming hardwood floors, open to both the kitchen and family room. A formal dining room with custom built-ins and large window, a spa like full main bath, 2 wood burning stoves for heating efficiency, a full walkout basement and a 2 door tandem 6 car length garage with electric. The wrap around entertainment size deck with majestic views of park like property are just some of the features of this nature lovers home. The desirable location makes this home a commuter s dream, close to train station & bus lines to NYC, fine dining, shopping, state parks and so much more.
This property is off market, which means it's not currently listed for sale or rent on Zillow. This may be different from what's available on other websites or public sources.
