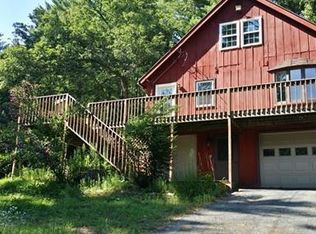Stone wall lined driveway is perfect pathway to this flat, private lot in a great location! Modern home completely remodeled down to the studs in 2015...Like NEW! Amazingly spacious open floor plan offers kitchen with farm sink, granite countertops, and pantry closet. Dining room features French door opening out to deck overlooking large, flat, back yard. Living room with fireplace and large windows looking out to beautiful trees that flower in the spring and summer. Full bath with access from both hall and master bedroom. Master bedroom has private deck of its own. Two additional bedrooms all on main level. Large family room in lower level with wood stove insert and French doors out to patio. Second bathroom with laundry area. Propane heating system, electrical panel and upgraded electrical and plumbing, as well as septic system all new in 2015. Truly move in ready!!
This property is off market, which means it's not currently listed for sale or rent on Zillow. This may be different from what's available on other websites or public sources.

