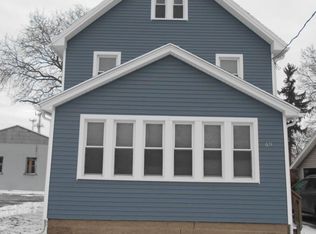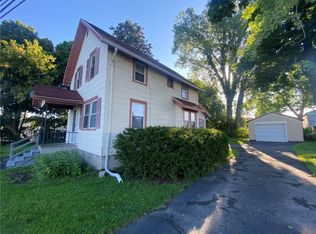Closed
$180,000
75 Mitchell Rd, Rochester, NY 14626
3beds
1,104sqft
Single Family Residence
Built in 1961
8,707.64 Square Feet Lot
$219,600 Zestimate®
$163/sqft
$2,034 Estimated rent
Home value
$219,600
$209,000 - $233,000
$2,034/mo
Zestimate® history
Loading...
Owner options
Explore your selling options
What's special
How cute is this Greece ranch? Coming in at just over 1,100 sq. ft., this home is move-in ready! A large living area at the front makes this home feel very spacious, plus you get bright natural light all day. Sturdy wood cabinets in the kitchen provide for PLENTY of storage – you surely won’t run out of room! Matching white appliances brighten up the room and play off the white beadboard that is making a comeback this year! There is also enough space in here to add a table for an eat-in kitchen or an island for extra prep space. This home has 3 bedrooms, including a main suite that is attached to 1 of the home’s 2 full bathrooms (the other is just down the hall). All the bedrooms have gorgeous hardwood floors, as does the living room underneath the carpet! Plenty of storage space can be found in the basement along with the laundry. Enjoy time outside? Check out the backyard that provides a mix of sunshine and shade, perfect for various gardening endeavors! There’s also a storage shed in the back to tuck away all your planting paraphernalia. This home also has a newer HVAC system and a tear-off roof done in 2018. Don’t wait to see it!
Zillow last checked: 8 hours ago
Listing updated: July 07, 2023 at 10:35am
Listed by:
Sharon M. Quataert 585-900-1111,
Sharon Quataert Realty
Bought with:
Robert Piazza Palotto, 10311210084
RE/MAX Plus
Source: NYSAMLSs,MLS#: R1468140 Originating MLS: Rochester
Originating MLS: Rochester
Facts & features
Interior
Bedrooms & bathrooms
- Bedrooms: 3
- Bathrooms: 2
- Full bathrooms: 2
- Main level bathrooms: 2
- Main level bedrooms: 3
Heating
- Gas, Forced Air
Cooling
- Central Air
Appliances
- Included: Dryer, Dishwasher, Electric Oven, Electric Range, Gas Water Heater, Microwave, Refrigerator, Washer
- Laundry: In Basement
Features
- Ceiling Fan(s), Eat-in Kitchen, Separate/Formal Living Room, Bedroom on Main Level, Bath in Primary Bedroom, Main Level Primary, Primary Suite
- Flooring: Carpet, Hardwood, Varies, Vinyl
- Basement: Full
- Has fireplace: No
Interior area
- Total structure area: 1,104
- Total interior livable area: 1,104 sqft
Property
Parking
- Parking features: Attached, Carport, Garage
- Has attached garage: Yes
- Has carport: Yes
Features
- Levels: One
- Stories: 1
- Exterior features: Blacktop Driveway, Fence
- Fencing: Partial
Lot
- Size: 8,707 sqft
- Dimensions: 50 x 172
- Features: Residential Lot
Details
- Additional structures: Shed(s), Storage
- Parcel number: 2628000741400004011000
- Special conditions: Standard
Construction
Type & style
- Home type: SingleFamily
- Architectural style: Ranch
- Property subtype: Single Family Residence
Materials
- Aluminum Siding, Steel Siding, Vinyl Siding, Copper Plumbing, PEX Plumbing
- Foundation: Block
Condition
- Resale
- Year built: 1961
Utilities & green energy
- Electric: Circuit Breakers
- Sewer: Connected
- Water: Connected, Public
- Utilities for property: Cable Available, Sewer Connected, Water Connected
Community & neighborhood
Location
- Region: Rochester
- Subdivision: Lena Volkmar Prop
Other
Other facts
- Listing terms: Cash,Conventional,FHA,VA Loan
Price history
| Date | Event | Price |
|---|---|---|
| 7/7/2023 | Sold | $180,000+71.6%$163/sqft |
Source: | ||
| 5/16/2023 | Pending sale | $104,900$95/sqft |
Source: | ||
| 5/2/2023 | Listed for sale | $104,900$95/sqft |
Source: | ||
Public tax history
| Year | Property taxes | Tax assessment |
|---|---|---|
| 2024 | -- | $109,800 |
| 2023 | -- | $109,800 +0.7% |
| 2022 | -- | $109,000 |
Find assessor info on the county website
Neighborhood: 14626
Nearby schools
GreatSchools rating
- NAHolmes Road Elementary SchoolGrades: K-2Distance: 0.4 mi
- 3/10Olympia High SchoolGrades: 6-12Distance: 1.5 mi
- 5/10Buckman Heights Elementary SchoolGrades: 3-5Distance: 1.4 mi
Schools provided by the listing agent
- District: Greece
Source: NYSAMLSs. This data may not be complete. We recommend contacting the local school district to confirm school assignments for this home.

