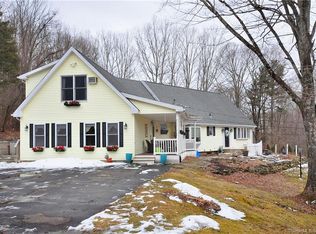Welcome home to this beautifully maintained 3 Bedroom 3 Bathroom home in Hebron. As you enter the home your re welcomed into the cozy and quaint foyer. The gleaming hardwood flooring and open concept make up a bright and airy Living room with cathedral ceiling and large windows. The kitchen has been completely updated with newer stainless-steel appliances. Kitchen offers an eat-in area as well as a Formal Dining room. Additional den with fireplace located in the front of the home. First floor Master Bedroom has access to the exterior, its own private bath and carpeted flooring. Exterior of the home has a large porch great for relaxing during those warm spring days. Ample space in the rear of the home and patio making this home great for summer barbeques and parties! Come out and view this home as it won't last long!
This property is off market, which means it's not currently listed for sale or rent on Zillow. This may be different from what's available on other websites or public sources.

