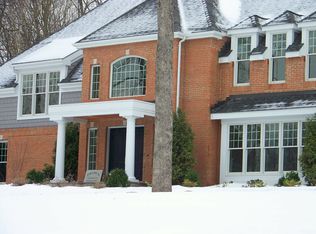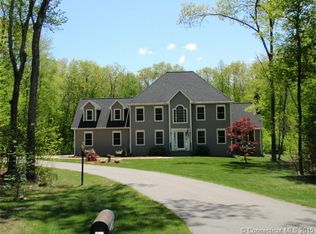Welcome To Grant Hill Estates Signature Home. Offering over 4000 Square feet of pure Elegance, 4 bedrooms 3.5 baths and so much more. You are greeted into the home by a 19x13 2 story foyer with Palladian windows and balcony overlook. Gleaming wood floors throughout the first floor makes for seamless transition from room to room, the open floor plan allows for entertaining throughout. Sit in the formal living room and look out at the beautiful park like back yard, break bread around the table in the formal dining room, cook a gourmet meal by the fireplace in your eat-in kitchen with granite counters, double wall ovens, 5 burner propane stove and breakfast bar with seating for at least 5, even the 3 season screened porch has a pass through from the kitchen to engage with guests. Get the Popcorn ready! The 27x16 Great room with vaulted ceilings and double sided fireplace make this the place to watch your favorite movie with all your friends. Forget the Spa, its right here, enter the 15x13 master bath through the French doors, offering tile floors, double sinks and granite counters, custom tile shower& Jacuzzi style soaking tub. 3 more bedrooms and a full bath are just down the hall. The 2nd floor bonus room has its own full bath, potential AuPair suite. Outdoor living at its best! You will find a fully fenced back yard, stunning paver patio with built in gas grill and refrigerator, sunken Hot Tub and an amazing fireplace. This Is Living
This property is off market, which means it's not currently listed for sale or rent on Zillow. This may be different from what's available on other websites or public sources.


