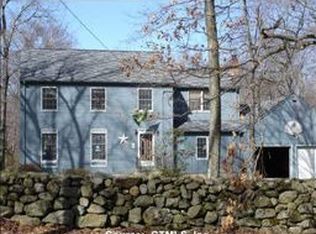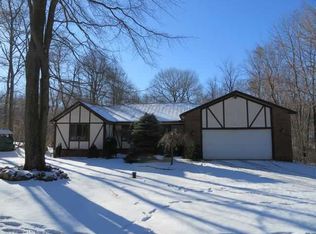Beautifully updated 3 bedroom home set on almost 1.5 acres.Enjoy professionally landscaped, park like surroundings in a beautiful country setting that borders state forest. Inside, gleaming newly refinished hardwood floors throughout. Updated kitchen with new cabinetry, updated counter tops, stainless steel appliances and large apron sink. Master bedroom has full en suite bathroom. Additional square footage on lower level perfect for entertaining, family room, office, make the space your own! Convenient to in town shopping and recreation.
This property is off market, which means it's not currently listed for sale or rent on Zillow. This may be different from what's available on other websites or public sources.


