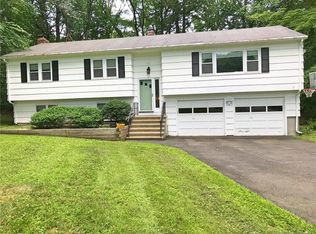Built by the current owner, this custom 2900sf Ranch w/ contemporary flair was designed with the best of materials & craftsmanship! Dramatic Kitchen w/ white cabinetry and aluminum accented vaulted ceiling w/ skylight. Adjacent Laundry/Mudroom leads to a 2 Car Garage. Formal Dining Room w/ French Doors. Showstopping Great Room w/ floor-to-ceiling stone fireplace, vaulted ceiling and 2 motorized skylights has access to the enclosed 'Spa Room' w/ hot tub. Overlooking the Great Room is a bonus Loft area w/ Bamboo floors offering a 4th possible Bedroom w/ 1/2 Bath & walk-in Attic. Master Suite has vaulted ceiling, his/her closets and updated Full Bath. Recently refinished deck offers a separate, enclosed, octagonal 3-Season 'man cave' w/ TV. Special Features of this home include; 2X6 construction, replaced roof (10 yrs.), two 330 gallon Oil Tanks in basement, hardwood floors, 5 heat zones (incl. 1 in Garage), Central Vac, Security System (currently disarmed), Basement pre-plumbed for future Bath or Kitchen setup, curtain drain surrounding house (bone dry basement has never had any water) as well as 200 amp electric. 12x20 concrete pad @ end of driveway ready for 3rd garage if desired. Level 1.5 acre property w/ private backyard. Convenient Daniels Farm location.
This property is off market, which means it's not currently listed for sale or rent on Zillow. This may be different from what's available on other websites or public sources.
