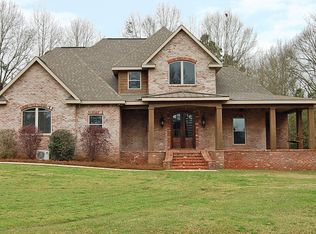Beautiful 3 Bedroom 2 1/2 Bathrooms sitting on 7 acres mol. Home has a beautiful stacked stone fireplace, scored concrete floors. split floor plan with a open concept, a home office that can be used as a 4th bedroom. There is a ''She Shed'' located off of the garage. The ''Man Shed'' is a 30x40 shop that is insulated, wired, plumed, roll up door and lined with poplar.
This property is off market, which means it's not currently listed for sale or rent on Zillow. This may be different from what's available on other websites or public sources.

