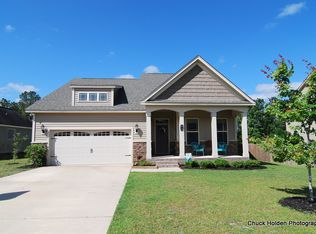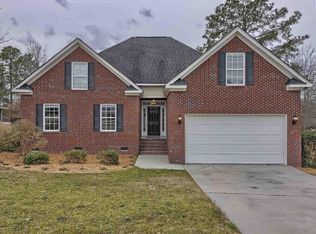Sold for $315,000
$315,000
75 Mauser Dr, Lugoff, SC 29078
4beds
2,177sqft
SingleFamily
Built in 2015
0.36 Acres Lot
$344,400 Zestimate®
$145/sqft
$2,067 Estimated rent
Home value
$344,400
$327,000 - $362,000
$2,067/mo
Zestimate® history
Loading...
Owner options
Explore your selling options
What's special
Highly sought out Hunter Crossing. Built by Great Southern Homes "Davenport". Beautiful formal dinning room leading into spacious Kitchen with granite counter tops. Master has vaulted ceilings 9 ft. His and hers walk-in closets. Privacy back yard fenced. Solar panels and equipment for Solar do not convey!! Seller will remove before closing.
Facts & features
Interior
Bedrooms & bathrooms
- Bedrooms: 4
- Bathrooms: 3
- Full bathrooms: 2
- 1/2 bathrooms: 1
- Main level bathrooms: 1
Heating
- Forced air, Electric
Cooling
- Central
Appliances
- Included: Dishwasher, Garbage disposal, Microwave, Refrigerator
- Laundry: Utility Room, Electric
Features
- Ceiling Fan
- Flooring: Tile, Hardwood
- Attic: Attic Access
Interior area
- Total interior livable area: 2,177 sqft
Property
Parking
- Total spaces: 2
- Parking features: Garage - Attached
Features
- Patio & porch: Screened Porch
- Exterior features: Stone, Vinyl
- Fencing: Rear Only Wood
Lot
- Size: 0.36 Acres
- Features: Sprinkler
Details
- Parcel number: 3081004073SHK
Construction
Type & style
- Home type: SingleFamily
- Architectural style: Traditional, Craftsman
Materials
- Roof: Other
Condition
- Year built: 2015
Utilities & green energy
- Sewer: Public Sewer
- Water: Public
- Utilities for property: Cable Connected
Community & neighborhood
Location
- Region: Lugoff
Other
Other facts
- Sewer: Public Sewer
- WaterSource: Public
- RoadSurfaceType: Paved
- Appliances: Dishwasher, Refrigerator, Disposal, Microwave Built In, Microwave Above Stove
- GarageYN: true
- AttachedGarageYN: true
- HeatingYN: true
- CoolingYN: true
- ConstructionMaterials: Stone, Vinyl
- ArchitecturalStyle: Traditional, Craftsman
- Utilities: Cable Connected
- MainLevelBathrooms: 1
- Cooling: Central Air
- LaundryFeatures: Utility Room, Electric
- PatioAndPorchFeatures: Screened Porch
- Heating: Central
- ParkingFeatures: Garage Door Opener, Garage Attached
- RoomKitchenFeatures: Granite Counters, Kitchen Island, Pantry, Recessed Lighting, Eat-in Kitchen, Cabinets-Stained, Floors-Tile
- RoomBedroom3Level: Second
- RoomBedroom4Level: Second
- RoomLivingRoomFeatures: Ceiling Fan(s)
- RoomMasterBedroomFeatures: Ceiling Fan(s), Walk-In Closet(s), Vaulted Ceiling(s), High Ceilings, Double Vanity, Bath-Private, Separate Shower, Tub-Garden, Closet-Private, Separate Water Closet
- RoomMasterBedroomLevel: Second
- RoomBedroom2Features: Ceiling Fan(s), Walk-In Closet(s), Bath-Shared
- RoomBedroom3Features: Ceiling Fan(s), Walk-In Closet(s), Bath-Shared
- RoomBedroom4Features: Ceiling Fan(s), Walk-In Closet(s), Bath-Shared
- RoomBedroom2Level: Second
- RoomDiningRoomLevel: Main
- RoomKitchenLevel: Main
- RoomLivingRoomLevel: Main
- Attic: Attic Access
- InteriorFeatures: Ceiling Fan
- RoomDiningRoomFeatures: Floors-Hardwood, Molding
- Fencing: Rear Only Wood
- LotFeatures: Sprinkler
- MlsStatus: Active
- Road surface type: Paved
Price history
| Date | Event | Price |
|---|---|---|
| 11/17/2025 | Listing removed | $345,900$159/sqft |
Source: | ||
| 9/5/2025 | Listed for sale | $345,900$159/sqft |
Source: | ||
| 8/25/2025 | Listing removed | $345,900$159/sqft |
Source: | ||
| 8/7/2025 | Price change | $345,900-2.6%$159/sqft |
Source: | ||
| 7/12/2025 | Price change | $355,000-3.8%$163/sqft |
Source: | ||
Public tax history
| Year | Property taxes | Tax assessment |
|---|---|---|
| 2024 | $2,136 +2473.1% | $315,000 |
| 2023 | $83 -98.3% | $315,000 +28.6% |
| 2022 | $4,971 +240.3% | $245,000 +25.8% |
Find assessor info on the county website
Neighborhood: 29078
Nearby schools
GreatSchools rating
- 5/10Wateree Elementary SchoolGrades: PK-5Distance: 1.2 mi
- 4/10Lugoff-Elgin Middle SchoolGrades: 6-8Distance: 2.7 mi
- 5/10Lugoff-Elgin High SchoolGrades: 9-12Distance: 2.4 mi
Schools provided by the listing agent
- Elementary: Wateree
- Middle: Lugoff-Elgin
- High: Lugoff-Elgin
- District: Kershaw County
Source: The MLS. This data may not be complete. We recommend contacting the local school district to confirm school assignments for this home.
Get a cash offer in 3 minutes
Find out how much your home could sell for in as little as 3 minutes with a no-obligation cash offer.
Estimated market value$344,400
Get a cash offer in 3 minutes
Find out how much your home could sell for in as little as 3 minutes with a no-obligation cash offer.
Estimated market value
$344,400

