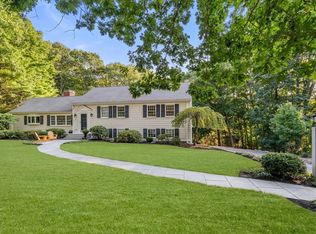Sold for $2,175,000
$2,175,000
75 Maugus Ave, Wellesley, MA 02481
5beds
5,267sqft
Single Family Residence
Built in 1957
0.92 Acres Lot
$3,885,000 Zestimate®
$413/sqft
$7,964 Estimated rent
Home value
$3,885,000
$3.22M - $4.78M
$7,964/mo
Zestimate® history
Loading...
Owner options
Explore your selling options
What's special
This is a rare opportunity to purchase a 1950s California ranch in Wellesley Hills. It offers the most incredible sunsets every day—expansive One-floor living with large windows overlooking the unobstructed views of conservation land. You will find hardwood floors, beautifully scaled large rooms, five bedrooms, and four and a half baths. The floor plan was mindfully created with a large living room and a wood-burning fireplace that flows to the dining room and around the kitchen area. The walls can easily be opened to the views, creating an even better modern experience. Double doors lead you to a library den with a fireplace and access to a deck leading down to the backyard. A primary suite, additional bedrooms, and baths are at the end of the main hall. Just off the kitchen, you will find a second staircase leading from the basement to a second-story bonus suite with a full bathroom. The lower level is a walk-out and offers a full bathroom and a large family room. Prime Location
Zillow last checked: 8 hours ago
Listing updated: March 25, 2025 at 10:21am
Listed by:
David Ferrini 774-279-1020,
Coldwell Banker Realty - Sudbury 978-443-9933
Bought with:
Mission Realty Advisors
Compass
Source: MLS PIN,MLS#: 73325785
Facts & features
Interior
Bedrooms & bathrooms
- Bedrooms: 5
- Bathrooms: 6
- Full bathrooms: 5
- 1/2 bathrooms: 1
Primary bedroom
- Level: First
Bedroom 2
- Level: First
Bedroom 3
- Level: First
Bedroom 4
- Level: First
Bedroom 5
- Level: Second
Bathroom 1
- Level: First
Bathroom 2
- Level: First
Bathroom 3
- Level: First
Dining room
- Level: First
Family room
- Level: First
Kitchen
- Level: First
Living room
- Level: First
Heating
- Forced Air, Natural Gas
Cooling
- Central Air
Appliances
- Included: Gas Water Heater, Oven, Dishwasher, Refrigerator, Freezer, Washer, Dryer
- Laundry: In Basement, Washer Hookup
Features
- Media Room
- Flooring: Hardwood
- Basement: Full,Finished,Walk-Out Access,Interior Entry,Garage Access,Slab
- Number of fireplaces: 3
Interior area
- Total structure area: 5,267
- Total interior livable area: 5,267 sqft
- Finished area above ground: 3,818
- Finished area below ground: 1,449
Property
Parking
- Total spaces: 4
- Parking features: Under, Storage, Workshop in Garage, Off Street, Paved
- Attached garage spaces: 2
- Uncovered spaces: 2
Features
- Patio & porch: Porch, Deck - Wood
- Exterior features: Porch, Deck - Wood
Lot
- Size: 0.92 Acres
- Features: Cul-De-Sac, Wooded
Details
- Parcel number: M:055 R:009 S:,258671
- Zoning: SR20
Construction
Type & style
- Home type: SingleFamily
- Architectural style: Ranch
- Property subtype: Single Family Residence
Materials
- Frame
- Foundation: Concrete Perimeter
- Roof: Shingle
Condition
- Year built: 1957
Utilities & green energy
- Sewer: Public Sewer
- Water: Public
- Utilities for property: Washer Hookup
Community & neighborhood
Security
- Security features: Security System
Community
- Community features: Public Transportation, Shopping, Walk/Jog Trails, Conservation Area, Highway Access
Location
- Region: Wellesley
Price history
| Date | Event | Price |
|---|---|---|
| 3/24/2025 | Sold | $2,175,000-12.1%$413/sqft |
Source: MLS PIN #73325785 Report a problem | ||
| 1/14/2025 | Listed for sale | $2,475,000$470/sqft |
Source: MLS PIN #73325785 Report a problem | ||
Public tax history
| Year | Property taxes | Tax assessment |
|---|---|---|
| 2025 | $23,593 +3.3% | $2,295,000 +4.6% |
| 2024 | $22,850 +3% | $2,195,000 +13.3% |
| 2023 | $22,190 +10.5% | $1,938,000 +12.7% |
Find assessor info on the county website
Neighborhood: 02481
Nearby schools
GreatSchools rating
- 9/10Joseph E. Fiske Elementary SchoolGrades: K-5Distance: 1.1 mi
- 8/10Wellesley Middle SchoolGrades: 6-8Distance: 1.1 mi
- 10/10Wellesley High SchoolGrades: 9-12Distance: 0.8 mi
Schools provided by the listing agent
- Elementary: Fiske
- Middle: Wms
- High: Whs
Source: MLS PIN. This data may not be complete. We recommend contacting the local school district to confirm school assignments for this home.
Get a cash offer in 3 minutes
Find out how much your home could sell for in as little as 3 minutes with a no-obligation cash offer.
Estimated market value$3,885,000
Get a cash offer in 3 minutes
Find out how much your home could sell for in as little as 3 minutes with a no-obligation cash offer.
Estimated market value
$3,885,000
