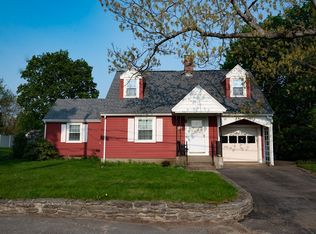"Location, Location, Location!" Sellers say "Sell"! Let the new buyer be in before Thanksgiving! Opportunity is Knocking for this Nice 21 year young Cape home with a one-car garage, near Hollis Hills Farm waiting for a growing family! Open Floor plan with an eat in kitchen with new cabinets. Harwood Living/Dining Area that sprawls out to your sun drenched back deck and level fenced backyard...great for relaxing and entertaining. Updated front steps and railing with composite and vinyl. First floor and second floor baths with recent updates. Recently restored Hardwood flooring in all bedrooms. A finished room in the basement with other potentially finishable areas. Call for your appointment today!
This property is off market, which means it's not currently listed for sale or rent on Zillow. This may be different from what's available on other websites or public sources.
