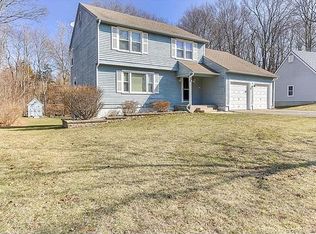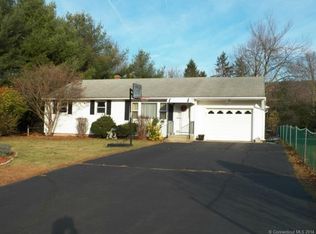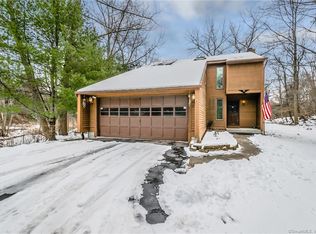Sold for $312,400 on 09/15/23
$312,400
75 Marlson Road, Meriden, CT 06450
3beds
1,238sqft
Single Family Residence
Built in 1988
0.53 Acres Lot
$379,800 Zestimate®
$252/sqft
$2,482 Estimated rent
Home value
$379,800
$361,000 - $399,000
$2,482/mo
Zestimate® history
Loading...
Owner options
Explore your selling options
What's special
Welcome to the end of the cul-de-sac! This super cute 3 bedroom 1.5 bathroom cape conveniently located near 691 is on the market waiting to be your new home!! The home has had only one owner and could use cosmetic updates to really make it shine bright. A New 50 year guaranteed roof with a warranty that passes to its new owner was installed in 2012 and the boiler has been replaced since original purchase 2001. Free of smoke and pet dander....so just move in and update as you live! This wont last long so get your showings in before its too late.
Zillow last checked: 8 hours ago
Listing updated: July 09, 2024 at 08:18pm
Listed by:
Adrian Cote 203-217-7720,
William Raveis Real Estate 203-272-0001,
Ashley Henry 860-776-6515,
William Raveis Real Estate
Bought with:
Amanda S. Zorovich, REB.0791335
eXp Realty
Source: Smart MLS,MLS#: 170588979
Facts & features
Interior
Bedrooms & bathrooms
- Bedrooms: 3
- Bathrooms: 2
- Full bathrooms: 1
- 1/2 bathrooms: 1
Primary bedroom
- Level: Upper
- Area: 132 Square Feet
- Dimensions: 12 x 11
Bedroom
- Level: Upper
- Area: 88 Square Feet
- Dimensions: 11 x 8
Bedroom
- Level: Upper
- Area: 81 Square Feet
- Dimensions: 9 x 9
Bathroom
- Level: Main
Bathroom
- Level: Upper
Dining room
- Level: Main
- Area: 100 Square Feet
- Dimensions: 10 x 10
Kitchen
- Level: Main
- Area: 270 Square Feet
- Dimensions: 18 x 15
Living room
- Level: Main
- Area: 200 Square Feet
- Dimensions: 10 x 20
Heating
- Baseboard, Oil
Cooling
- Window Unit(s)
Appliances
- Included: Electric Range, Range Hood, Refrigerator, Dishwasher, Disposal, Washer, Dryer, Water Heater
- Laundry: Lower Level
Features
- Doors: Storm Door(s)
- Windows: Storm Window(s)
- Basement: Full
- Attic: None
- Number of fireplaces: 1
Interior area
- Total structure area: 1,238
- Total interior livable area: 1,238 sqft
- Finished area above ground: 1,238
Property
Parking
- Total spaces: 4
- Parking features: Attached, Paved
- Attached garage spaces: 2
- Has uncovered spaces: Yes
Lot
- Size: 0.53 Acres
- Features: Cul-De-Sac, Wetlands, Wooded
Details
- Parcel number: 1181970
- Zoning: R-1
Construction
Type & style
- Home type: SingleFamily
- Architectural style: Cape Cod
- Property subtype: Single Family Residence
Materials
- Vinyl Siding
- Foundation: Concrete Perimeter
- Roof: Metal
Condition
- New construction: No
- Year built: 1988
Utilities & green energy
- Sewer: Public Sewer
- Water: Public
Green energy
- Energy efficient items: Doors, Windows
Community & neighborhood
Location
- Region: Meriden
Price history
| Date | Event | Price |
|---|---|---|
| 9/15/2023 | Sold | $312,400+7.7%$252/sqft |
Source: | ||
| 9/13/2023 | Listed for sale | $289,999$234/sqft |
Source: | ||
| 8/12/2023 | Pending sale | $289,999$234/sqft |
Source: | ||
| 8/9/2023 | Listed for sale | $289,999+61.1%$234/sqft |
Source: | ||
| 2/22/1989 | Sold | $180,000$145/sqft |
Source: Public Record Report a problem | ||
Public tax history
| Year | Property taxes | Tax assessment |
|---|---|---|
| 2025 | $6,779 +10.4% | $169,050 |
| 2024 | $6,138 +4.4% | $169,050 |
| 2023 | $5,881 +5.5% | $169,050 |
Find assessor info on the county website
Neighborhood: 06450
Nearby schools
GreatSchools rating
- 8/10Roger Sherman SchoolGrades: PK-5Distance: 1.3 mi
- 4/10Washington Middle SchoolGrades: 6-8Distance: 1.6 mi
- 4/10Francis T. Maloney High SchoolGrades: 9-12Distance: 0.8 mi

Get pre-qualified for a loan
At Zillow Home Loans, we can pre-qualify you in as little as 5 minutes with no impact to your credit score.An equal housing lender. NMLS #10287.
Sell for more on Zillow
Get a free Zillow Showcase℠ listing and you could sell for .
$379,800
2% more+ $7,596
With Zillow Showcase(estimated)
$387,396

