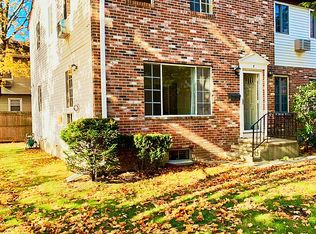Glenbreook Townhouse close to Darien Town line. Short walk to Glenbrook train station, shopping, park and recreation. Situated in small quiet cpmplex,featuring 1500 sq. ft. of living space, 2 bedrooms, 1.5 baths, kiving room and dining room. Deck off kitchen. Stainless steel applicances. Large familyroom, recreation room wth wood burning fireplace. Hardwood floors thoughout, freshily painted, move in ready. Low common charges, self managed . Chandelier in dining room and flat tv in living room do no convey.
This property is off market, which means it's not currently listed for sale or rent on Zillow. This may be different from what's available on other websites or public sources.

