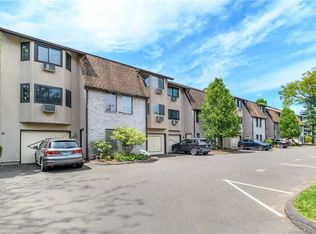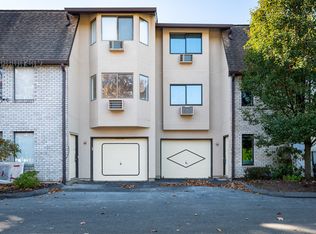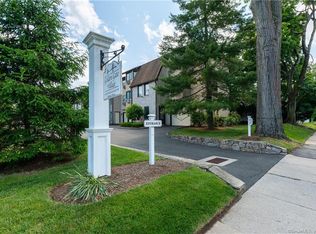Sold for $400,000 on 04/26/24
$400,000
75 Maple Tree Avenue #A, Stamford, CT 06906
3beds
1,240sqft
Condominium, Townhouse
Built in 1974
-- sqft lot
$453,200 Zestimate®
$323/sqft
$3,414 Estimated rent
Maximize your home sale
Get more eyes on your listing so you can sell faster and for more.
Home value
$453,200
$417,000 - $489,000
$3,414/mo
Zestimate® history
Loading...
Owner options
Explore your selling options
What's special
Nicely maintained tri level townhouse with two reserved parking spots. Spacious living room with gleaming hardwood floors open to the dining room with a closet. The kitchen was update 6 or 7 years ago with granite counters and stainless steel appliances. There is a large half bath off the living room. The lower level has a nice family room. There is also a large laundry room, & a spare unfinished room plus a door to go to bilco doors. The 2nd floor has a master bedroom with hardwood floors under the carpet as well as two other bedrooms both with hardwood floors under the carpet. A large full bath completes the second floor along with a spacious hall area and linen closet. This great townhouse has 1 assigned parking space right outside of the front door. End unit. Convenient location on the Darien line with a bus line, and walk to restaurants, shops and Glenbrook train station.
Zillow last checked: 8 hours ago
Listing updated: April 30, 2024 at 12:10pm
Listed by:
Elaine Parruccini 203-921-8045,
William Raveis Real Estate 203-322-0200
Bought with:
Jonathan Santos
Keller Williams NY Realty
Source: Smart MLS,MLS#: 170613816
Facts & features
Interior
Bedrooms & bathrooms
- Bedrooms: 3
- Bathrooms: 2
- Full bathrooms: 1
- 1/2 bathrooms: 1
Primary bedroom
- Features: Wall/Wall Carpet, Hardwood Floor
- Level: Upper
Bedroom
- Features: Wall/Wall Carpet, Hardwood Floor
- Level: Upper
Bedroom
- Features: Wall/Wall Carpet, Hardwood Floor
- Level: Upper
Bathroom
- Level: Upper
Bathroom
- Features: Remodeled
- Level: Main
Dining room
- Features: Hardwood Floor
- Level: Main
Family room
- Features: Tile Floor
- Level: Lower
Kitchen
- Features: Remodeled, Granite Counters, Tile Floor
- Level: Main
Living room
- Features: Hardwood Floor
- Level: Main
Heating
- Baseboard, Electric
Cooling
- Window Unit(s)
Appliances
- Included: Electric Range, Refrigerator, Dishwasher, Washer, Dryer, Electric Water Heater
- Laundry: Lower Level
Features
- Basement: Partial,Finished
- Attic: Pull Down Stairs
- Has fireplace: No
- Common walls with other units/homes: End Unit
Interior area
- Total structure area: 1,240
- Total interior livable area: 1,240 sqft
- Finished area above ground: 1,240
Property
Parking
- Total spaces: 1
- Parking features: Assigned
Features
- Stories: 3
- Patio & porch: Deck
Lot
- Features: Level
Details
- Parcel number: 337207
- Zoning: R5
Construction
Type & style
- Home type: Condo
- Architectural style: Townhouse
- Property subtype: Condominium, Townhouse
- Attached to another structure: Yes
Materials
- Brick
Condition
- New construction: No
- Year built: 1974
Utilities & green energy
- Sewer: Public Sewer
- Water: Public
Community & neighborhood
Community
- Community features: Golf, Health Club, Library, Medical Facilities, Playground, Public Rec Facilities, Near Public Transport, Shopping/Mall
Location
- Region: Stamford
- Subdivision: Glenbrook
HOA & financial
HOA
- Has HOA: Yes
- HOA fee: $340 monthly
- Amenities included: None
- Services included: Maintenance Grounds, Trash, Water, Sewer, Pest Control, Road Maintenance, Insurance
Price history
| Date | Event | Price |
|---|---|---|
| 4/26/2024 | Sold | $400,000+0.3%$323/sqft |
Source: | ||
| 3/28/2024 | Listed for sale | $399,000$322/sqft |
Source: | ||
| 3/5/2024 | Pending sale | $399,000$322/sqft |
Source: | ||
| 3/5/2024 | Listed for sale | $399,000$322/sqft |
Source: | ||
| 2/10/2024 | Listing removed | $399,000$322/sqft |
Source: | ||
Public tax history
| Year | Property taxes | Tax assessment |
|---|---|---|
| 2025 | $5,654 +2.6% | $238,160 |
| 2024 | $5,511 -6.9% | $238,160 |
| 2023 | $5,921 +30.2% | $238,160 +40.1% |
Find assessor info on the county website
Neighborhood: Glenbrook
Nearby schools
GreatSchools rating
- 4/10Julia A. Stark SchoolGrades: K-5Distance: 0.6 mi
- 3/10Dolan SchoolGrades: 6-8Distance: 0.8 mi
- 2/10Stamford High SchoolGrades: 9-12Distance: 1.1 mi
Schools provided by the listing agent
- Elementary: Julia A. Stark
- Middle: Dolan
- High: Stamford
Source: Smart MLS. This data may not be complete. We recommend contacting the local school district to confirm school assignments for this home.

Get pre-qualified for a loan
At Zillow Home Loans, we can pre-qualify you in as little as 5 minutes with no impact to your credit score.An equal housing lender. NMLS #10287.
Sell for more on Zillow
Get a free Zillow Showcase℠ listing and you could sell for .
$453,200
2% more+ $9,064
With Zillow Showcase(estimated)
$462,264

