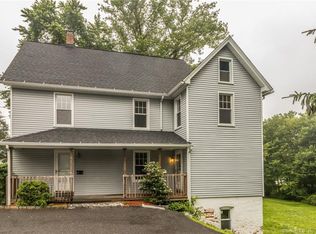Side by side 2 family house, right side unit offers, first floor living room, kitchen, dinning room and half bath, the second floor offers 3 bedrooms, office and a full bathroom also has access to a walk up attic with possible expansion and a walk out basement. Left side unit offers, first floor, living room, kitchen and dinning room, second floor 2 bedroom and a full bathroom. Central Air on right side unit only. Great rear property for entertainment garden or both. Please follow all Covid-19 guidelines, tenants would love to stay. The Agent is related to the seller
This property is off market, which means it's not currently listed for sale or rent on Zillow. This may be different from what's available on other websites or public sources.
