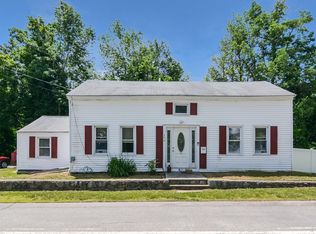Welcome home to 75 Maple St. Paxton. Beautiful architect designed stone house featuring 3 bedrooms and 2 baths in the main house and a bonus room/ teen suite with full bathroom above the garage. Home has a slate roof and sits on 4+ acres with perennial gardens, stone walls, courtyard and patio. Custom features include beamed living/dining room with built-in bookcases, fireplace with wood burning insert, wide board pine floors. Tiled floor family room with sliders to wood deck which offers amazing views of the grounds. Quality craftsmanship can be found throughout. A truly unique home in a private setting yet with easy access to hospitals, universities and businesses in Worcester and surrounding areas. Finished living area with fireplace and bar in the basement. You do not find homes like this everyday. Come see your new home today!
This property is off market, which means it's not currently listed for sale or rent on Zillow. This may be different from what's available on other websites or public sources.
