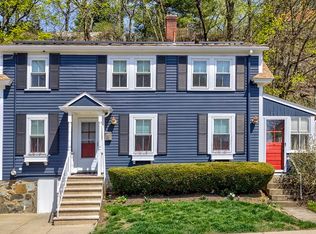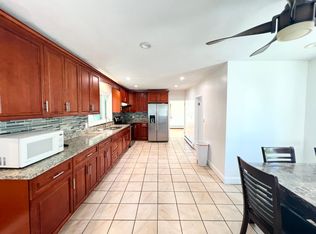Meticulously maintained custom built beautiful single family home in the highly sought after Melrose. Upon opening the door you'll be greeted with a large photogenic grand foyer situated in the center of this masterpiece, SS appliances in a super easy to entertain large open floor concept giving you the space you deserve in your new home. A roomy Master bedroom accompanied by a large double door closet gives you all the storage you need with a big bathroom next door and convenient upstairs laundry. Large 3 car driveway, hardwood through the first floor, walk up attic for more storage, full unfinished basement, jacuzzi bathtub, 5 year old updated heating system, reverse osmosis watering system in the kitchen, storage shed, central air, recessed lighting and much more! Don't miss your opportunity to own this beautiful turn-key home in Melrose!
This property is off market, which means it's not currently listed for sale or rent on Zillow. This may be different from what's available on other websites or public sources.

