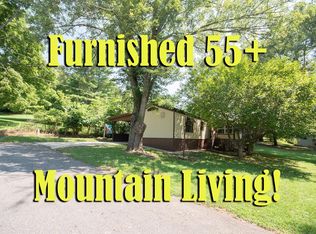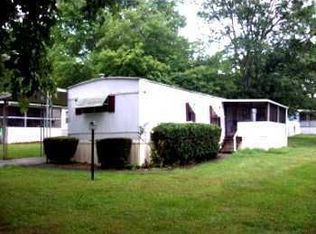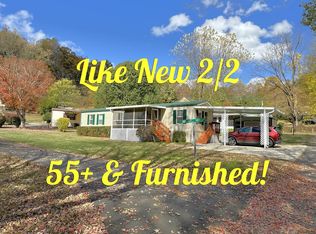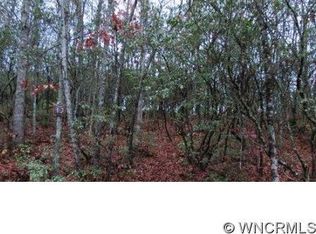Sought After Rolling Acres 55 and Over Park! Only 5 Minutes from Downtown Franklin. Well Maintained home --- Move In Ready. Enjoy your Morning Java and Favorite Happy Hour Beverage on your Screen Porch, 19.3' X 9.5'. Only $65 a month for Water, Lawn Mowing, Road and Common Area Maintenance, Covered Mailboxes and use of the Clubhouse. Wonderful Split Bedroom Plan. Spacious Kitchen, Dining and Living Areas all Open. Master Suite has Walk In Closet and Private Bath. Guest Bedroom at other end with Full Guest Bath. Laundry Room is 9.7' X 5.7' with additional storage. Updates include New Water Heater 2019, New Heat Pump, Refrigerator and New Insulation under home 2017, New Roof 2014. Attached Carport for easy unloading out of the elements. Storage Building With Power. You own the land. Great Location in the Park off the Main Street, tucked back in a quiet Cul De Sac. Come live the dream in the Great Smoky Mountains. Hiking, Fishing, Kayaking, Tubing, Pickleball, Badminton, Tennis, Gem Mining, Antiquing --- you name it --- all within 10 minutes of Rolling Acres.
This property is off market, which means it's not currently listed for sale or rent on Zillow. This may be different from what's available on other websites or public sources.




