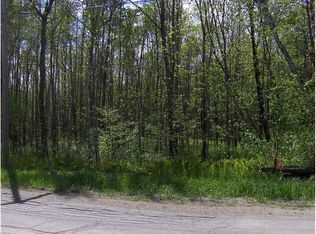Closed
$350,000
75 Main Road, Charleston, ME 04422
4beds
4,800sqft
Single Family Residence
Built in 1894
23.8 Acres Lot
$368,500 Zestimate®
$73/sqft
$2,536 Estimated rent
Home value
$368,500
$251,000 - $538,000
$2,536/mo
Zestimate® history
Loading...
Owner options
Explore your selling options
What's special
Step into the timeless elegance of this meticulously restored 1894 Grange Hall, now a captivating single-family residence nestled on over 23 acres of beautiful land. Preserving its historic charm with wood floors and modern updates, this property offers a unique living experience.
Immerse yourself in the character of a bygone era, where each room tells a story of the past while embracing the conveniences of the present. The versatile layout opens doors to endless income-making potential, whether envisioning a single-family home, event venue, unique vacation rental, or multi-family residence. (Verify with town on approval).
Welcome to a home that captures the essence of its historic roots, offering a canvas for your dreams to flourish. Embrace the past, live in the present, and create a future full of possibilities in this exquisitely restored home.
Zillow last checked: 8 hours ago
Listing updated: January 16, 2025 at 07:07pm
Listed by:
NextHome Experience
Bought with:
Real Broker
Source: Maine Listings,MLS#: 1579641
Facts & features
Interior
Bedrooms & bathrooms
- Bedrooms: 4
- Bathrooms: 2
- Full bathrooms: 2
Bedroom 1
- Level: Second
Bedroom 2
- Level: First
Bedroom 3
- Level: First
Bedroom 4
- Level: First
Bonus room
- Level: Second
Dining room
- Level: First
Family room
- Level: First
Kitchen
- Level: First
Living room
- Level: First
Office
- Level: Second
Heating
- Forced Air
Cooling
- None
Features
- 1st Floor Bedroom
- Flooring: Wood
- Basement: Interior Entry,Dirt Floor,Partial
- Has fireplace: No
Interior area
- Total structure area: 4,800
- Total interior livable area: 4,800 sqft
- Finished area above ground: 4,800
- Finished area below ground: 0
Property
Parking
- Total spaces: 2
- Parking features: Paved, 1 - 4 Spaces, Detached
- Garage spaces: 2
Features
- Levels: Multi/Split
Lot
- Size: 23.80 Acres
- Features: Rural, Rolling Slope, Wooded
Details
- Zoning: Rural
Construction
Type & style
- Home type: SingleFamily
- Architectural style: Other
- Property subtype: Single Family Residence
Materials
- Wood Frame, Clapboard
- Roof: Shingle
Condition
- Year built: 1894
Utilities & green energy
- Electric: Circuit Breakers
- Sewer: Private Sewer
- Water: Private, Well
Community & neighborhood
Location
- Region: Charleston
Price history
| Date | Event | Price |
|---|---|---|
| 7/16/2024 | Sold | $350,000+0.3%$73/sqft |
Source: | ||
| 7/16/2024 | Pending sale | $349,000$73/sqft |
Source: | ||
| 6/24/2024 | Listed for sale | $349,000$73/sqft |
Source: | ||
| 5/10/2024 | Contingent | $349,000$73/sqft |
Source: | ||
| 4/15/2024 | Price change | $349,000-2.8%$73/sqft |
Source: | ||
Public tax history
Tax history is unavailable.
Neighborhood: 04422
Nearby schools
GreatSchools rating
- 3/10Se Do Mo Cha Middle SchoolGrades: 5-8Distance: 12.1 mi
- 7/10Se Do Mo Cha Elementary SchoolGrades: PK-4Distance: 12.1 mi

Get pre-qualified for a loan
At Zillow Home Loans, we can pre-qualify you in as little as 5 minutes with no impact to your credit score.An equal housing lender. NMLS #10287.
