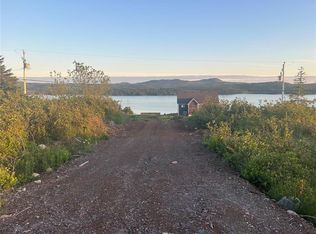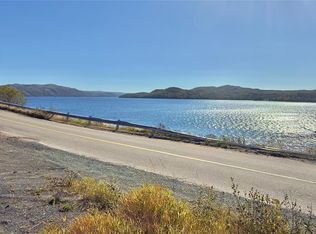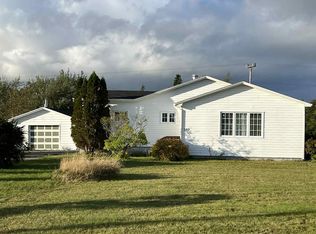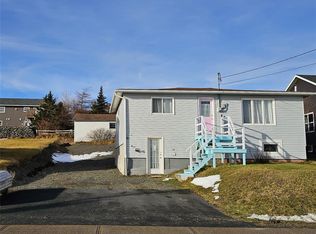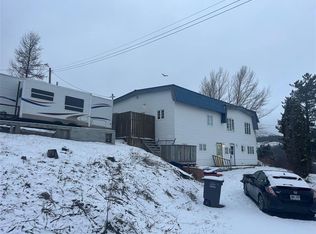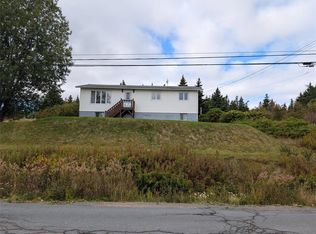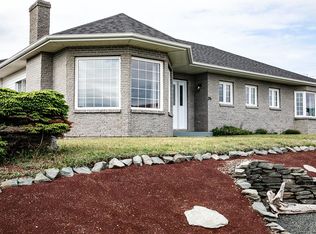75 MAIN Road, Goobies, NL A0B1N0
What's special
- 279 days |
- 23 |
- 0 |
Zillow last checked: 8 hours ago
Listing updated: December 31, 2025 at 05:58am
Dorothy Newman,
EXIT Realty Aspire
Facts & features
Interior
Bedrooms & bathrooms
- Bedrooms: 5
- Bathrooms: 2
- Full bathrooms: 2
Bedroom
- Level: Main
- Area: 139.2 Square Feet
- Dimensions: 12 X 11.6
Bedroom
- Level: Second
- Area: 150 Square Feet
- Dimensions: 10 X 15
Bedroom
- Level: Second
- Area: 88.2 Square Feet
- Dimensions: 12.6 X 7
Other
- Level: Basement
- Area: 90 Square Feet
- Dimensions: 10 X 9
Bathroom
- Level: Main
- Area: 56.8 Square Feet
- Dimensions: 8 X 7.10
Bathroom
- Level: Basement
- Area: 47 Square Feet
- Dimensions: 9.4 X 5
Other
- Level: Main
- Area: 150.8 Square Feet
- Dimensions: 13 X 11.6
Other
- Level: Basement
- Area: 99 Square Feet
- Dimensions: 11 X 9
Other
- Level: Basement
- Area: 118.26 Square Feet
- Dimensions: 14.6 X 8.10
Other
- Level: Basement
- Area: 140.18 Square Feet
- Dimensions: 16.3 X 8.6
Bonus room
- Level: Second
- Area: 73.2 Square Feet
- Dimensions: 12 X 6.10
Dining room
- Level: Main
- Area: 130.56 Square Feet
- Dimensions: 13.6 X 9.6
Foyer
- Level: Main
- Area: 48 Square Feet
- Dimensions: 8 X 6
Other
- Level: Basement
- Area: 63 Square Feet
- Dimensions: 9 X 7
Kitchen
- Level: Main
- Area: 115.2 Square Feet
- Dimensions: 12 X 9.6
Living room
- Level: Main
- Area: 228 Square Feet
- Dimensions: 19 X 12
Porch
- Level: Basement
- Area: 63 Square Feet
- Dimensions: 9 X 7
Utility room
- Level: Basement
- Area: 90 Square Feet
- Dimensions: 10 X 9
Workshop
- Level: Basement
- Area: 61.6 Square Feet
- Dimensions: 11 X 5.6
Heating
- Electric, Wood
Cooling
- Electric
Appliances
- Included: Dishwasher, Refrigerator, Microwave, Stove, Washer, Dryer
Features
- Flooring: Ceramic/Marble, Cushion/Tile/Lino, Laminate
Interior area
- Total structure area: 2,670
- Total interior livable area: 2,670 sqft
Property
Parking
- Parking features: Detached
- Has garage: Yes
- Has uncovered spaces: Yes
Features
- Patio & porch: Deck/Patio, Patio(s) and Deck(s)
- Has view: Yes
- View description: Ocean
- Has water view: Yes
- Water view: Ocean,Year Round Road Access
Lot
- Size: 0.51 Acres
- Dimensions: .509 ACRE
- Features: Landscaped, Rear Yard Access (Vechicle), 0.5 -0.99 Acres
Details
- Zoning description: RES
Construction
Type & style
- Home type: Apartment
- Property subtype: Apartment, Single Family Residence
- Attached to another structure: Yes
Materials
- Vinyl Siding
- Foundation: Concrete, Fully Developed, Concrete Perimeter
- Roof: Shingle - Asphalt
Condition
- Year built: 1961
Utilities & green energy
- Sewer: Septic Tank
- Water: Public
- Utilities for property: Cable Connected, Electricity Connected, High Speed Internet, Phone Connected
Community & HOA
Location
- Region: Arnolds Cove
Financial & listing details
- Price per square foot: C$94/sqft
- Annual tax amount: C$225
- Date on market: 5/1/2025
(709) 427-1612
By pressing Contact Agent, you agree that the real estate professional identified above may call/text you about your search, which may involve use of automated means and pre-recorded/artificial voices. You don't need to consent as a condition of buying any property, goods, or services. Message/data rates may apply. You also agree to our Terms of Use. Zillow does not endorse any real estate professionals. We may share information about your recent and future site activity with your agent to help them understand what you're looking for in a home.
Price history
Price history
Price history is unavailable.
Public tax history
Public tax history
Tax history is unavailable.Climate risks
Neighborhood: A0B
Nearby schools
GreatSchools rating
No schools nearby
We couldn't find any schools near this home.
Schools provided by the listing agent
- District: Clarenville-Bonavista
Source: Newfoundland and Labrador AR. This data may not be complete. We recommend contacting the local school district to confirm school assignments for this home.
- Loading
