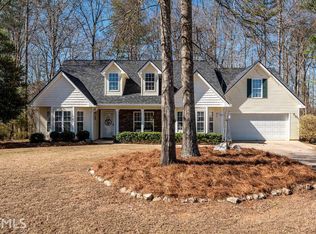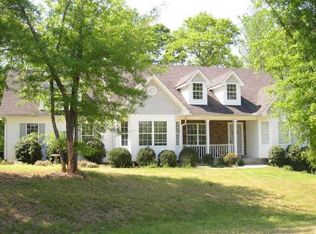Outstanding Ranch home with 3 BR plus Bonus room (4th bedroom) and 2 BA located on a CUL DE SAC in a quiet 11 home subdivision with no HOA!! This recently renovated home boasts of Fresh Paint throughout (SW Agreeable Gray), NEW gutters and gutter guards, NEW Hot water heater, NEW tile and hard surface flooring, NEW Front and Back door, Roof is less than 1 year old, and AC unit is less than 2 years old, plenty of storage in attic, upgraded light fixtures/ fans and a fenced back yard that backs up to an approx. 80 acre farm for additional privacy and tranquility! Schedule your showing today!
This property is off market, which means it's not currently listed for sale or rent on Zillow. This may be different from what's available on other websites or public sources.

