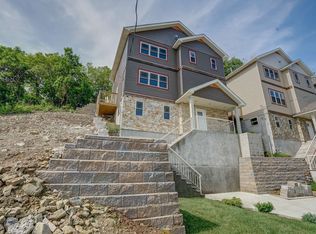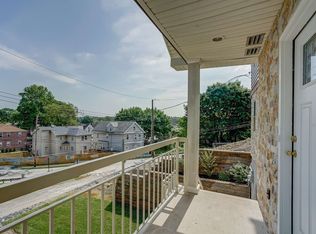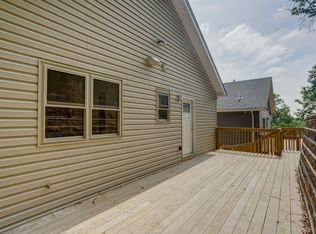A rare find, a custom-made modern three-storey house + basement with an area of 3,000 sq. ft., is being sold by the owner. HIGHLIGHTS INCLUDE: (STO) Stolit Freeform is an acrylic-based, exterior decorative and protective textured wall finish.There are (STO) all around the house. Inside the walls and ceilings, there is foam. (STO) + Foam and Roofing Shingles: Lifetime warranty ( 8 ) eight heating zones. You can set a comfortable temperature in each room. (2) Two AIR CONDITIONER outdoor UNIT Parking for 5 cars + Garage (10.0 x 20.0 ft) BASEMENT: HOME MOVIE THEATER (21.0 x 12.0 ft) with a 100" HD screen with a projector, five ceiling speakers, a subwoofer and a bar, You can set the temperature in the room to your comfort. LAUNDRY ROOM (10.0 x 11.0 ft), the floor and all the wall are covered with tiles. LG Washing Machine + LG Dryers:(10) Ears guaranty. 1 FLOOR: TERRACE (8.0 x 55.0 ft) tile floor, side terrace wooden floor (10.0 x 24.0 ft) A stunning, open view of the Verrazano Bridge. Kitchen + Dining room (12.4 x 23.11 ft) FUJITSU AIR CONDITIONER compact wall mounted type. Living room (13.8 x 23.11 ft) You can set the temperature in the room to your comfort. FUJITSU AIR CONDITIONER compact wall mounted type. PRIVATE BACKYARD PATIO (61.0 x 23.5 ft) with a fireplace, a swimming pool, two bars and a wired speaker system + (2) TV cable. 2 FLOOR : BALCONY (19.0 x 8.0 ft) with a view of the Verrazano Bridge. MASTER BEDROOM (14.8x12.8 ft) with TV, phone, speakers, view of the Verrazano Bridge. You can set the temperature in the room to your comfort. FUJITSU AIR CONDITIONER compact wall mounted type. JACUZZI ROOM (10.7 x 8.8 ft) with a tiled floor and walls, underfloor heating; with TV, phone, speakers. You can set the temperature in the room to your comfort. BEDROOM (14.8x12.2ft) with a view of the Verrazano Bridge. You can set the temperature in the room to your comfort. FUJITSU AIR CONDITIONER compact wall mounted type. WALK-IN CLOSET (8.8x6.0 ft) BATHROOM (8.8 x7.3 ft) with a tiled floor and walls, underfloor heating. You can set the temperature in the room to your comfort. BEDROOM (10.2x10.0 ft). You can set the temperature in the room to your comfort. FUJITSU AIR CONDITIONER compact wall mounted type. OFFICE (6.0 x 9.0 ft) 3 FLOOR; with a view of the Verrazano Bridge; TERRACE (12.0 x 30.0 ft) with a tiled floor. BEDROOM (15.0x12.0 ft) with a view of the Verrazano Bridge. You can set the temperature in the room to your comfort. FUJITSU AIR CONDITIONER compact wall mounted type. SAUNA (8.2 x 6.0 ft) made with Canadian cedar wood. Tylo Sauna Heaters. BATHROOM (8.2 x7.3 ft) with a tiled floor and walls, underfloor heating. You can set the temperature in the room to your comfort. WALK-IN CLOSET (7.0x7.0 ft) Centrally controlled speakers are wired throughout the house and the patio. Beautiful garden, grapes, pear, peach, apricot, plum, cherry, apples.
This property is off market, which means it's not currently listed for sale or rent on Zillow. This may be different from what's available on other websites or public sources.


