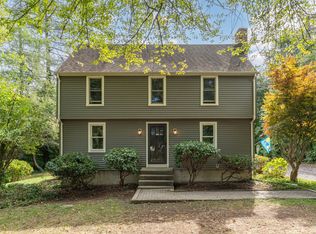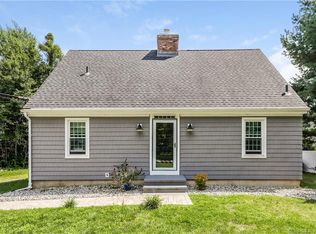Sold for $400,000
$400,000
75 Long Hill Road, Clinton, CT 06413
3beds
2,000sqft
Single Family Residence
Built in 1958
0.94 Acres Lot
$455,400 Zestimate®
$200/sqft
$3,338 Estimated rent
Home value
$455,400
$433,000 - $478,000
$3,338/mo
Zestimate® history
Loading...
Owner options
Explore your selling options
What's special
Welcome home to 75 Long Hill Road, positioned on a large corner lot in Clinton's tranquil, wooded Kelseytown neighborhood. This spacious ranch features oak hardwood floors throughout, creating a warm and inviting atmosphere. Upon entering, you'll find a generous foyer, providing a welcoming introduction to the rest of the home. The living room seamlessly connects to the dining room, making it easy to navigate and create a functional living space. One of the notable features is the dining room's glass sliders, which open to a sweet outdoor grilling area, perfect for enjoying dinner outside in solitude. The kitchen is equipped with modern stainless steel appliances and exudes a unique retro charm. Practicality is assured with a convenient first-floor laundry room, simplifying daily tasks. This residence offers an adaptable office space with an adjoining full bathroom, offering versatility for remote work or accommodating guests. Just a couple of steps up through the foyer, you'll discover two spacious bedrooms and a tastefully remodeled full bathroom, ensuring comfort and privacy. For those who love hosting, the finished basement comes complete with a bar and home theater, providing ample entertainment space. Car enthusiasts will appreciate the two garages on the property – a two-car tuck-under garage and an additional detached two-car garage, offering plenty of storage and workspace options. With the added benefit of solar panels, this home offers energy efficiency and savings. All systems are meticulously maintained and in excellent working order, ensuring long-term reliability. Schedule a viewing today to explore the unique blend of natural surroundings and comfortable living this home provides.
Zillow last checked: 8 hours ago
Listing updated: April 22, 2024 at 06:20am
Listed by:
Jessica Boswell 860-357-0704,
eXp Realty
Bought with:
Kevin Kennedy, REB.0757006
Kennedy Real Estate Solutions
Source: Smart MLS,MLS#: 170593208
Facts & features
Interior
Bedrooms & bathrooms
- Bedrooms: 3
- Bathrooms: 2
- Full bathrooms: 2
Bedroom
- Features: Ceiling Fan(s)
- Level: Main
- Area: 189.24 Square Feet
- Dimensions: 11.4 x 16.6
Bedroom
- Features: Ceiling Fan(s)
- Level: Main
- Area: 154 Square Feet
- Dimensions: 11 x 14
Bathroom
- Level: Main
- Area: 50.41 Square Feet
- Dimensions: 7.1 x 7.1
Dining room
- Features: Ceiling Fan(s), Sliders
- Level: Main
- Area: 65.69 Square Feet
- Dimensions: 8.1 x 8.11
Family room
- Features: Wet Bar, Wall/Wall Carpet
- Level: Lower
- Area: 213.52 Square Feet
- Dimensions: 13.6 x 15.7
Kitchen
- Features: Built-in Features, Dining Area, Double-Sink, Kitchen Island, Pantry
- Level: Main
- Area: 111.11 Square Feet
- Dimensions: 8.11 x 13.7
Living room
- Features: Bay/Bow Window, Fireplace
- Level: Main
- Area: 329.96 Square Feet
- Dimensions: 14.6 x 22.6
Office
- Features: Ceiling Fan(s), Full Bath, Stall Shower
- Level: Main
- Area: 116.13 Square Feet
- Dimensions: 7.9 x 14.7
Heating
- Baseboard, Hot Water, Wood/Coal Stove, Oil, Wood
Cooling
- Ceiling Fan(s), Window Unit(s)
Appliances
- Included: Oven/Range, Microwave, Range Hood, Refrigerator, Dishwasher, Dryer, Water Heater, Tankless Water Heater
- Laundry: Main Level
Features
- Sound System, Open Floorplan, Entrance Foyer, Smart Thermostat
- Doors: Storm Door(s)
- Windows: Storm Window(s)
- Basement: Heated,Storage Space,Finished,Garage Access,Interior Entry,Full
- Attic: Crawl Space,Access Via Hatch
- Number of fireplaces: 1
- Fireplace features: Insert
Interior area
- Total structure area: 2,000
- Total interior livable area: 2,000 sqft
- Finished area above ground: 1,500
- Finished area below ground: 500
Property
Parking
- Total spaces: 10
- Parking features: Detached, Attached, Driveway, Garage Door Opener, Private, Paved, Gravel
- Attached garage spaces: 4
- Has uncovered spaces: Yes
Accessibility
- Accessibility features: 32" Minimum Door Widths
Features
- Exterior features: Sidewalk, Rain Gutters, Stone Wall
Lot
- Size: 0.94 Acres
- Features: Corner Lot, Few Trees, Dry, Level, Open Lot
Details
- Additional structures: Shed(s)
- Parcel number: 944817
- Zoning: R-30
Construction
Type & style
- Home type: SingleFamily
- Architectural style: Ranch
- Property subtype: Single Family Residence
Materials
- Shingle Siding, Cedar
- Foundation: Concrete Perimeter
- Roof: Asphalt
Condition
- New construction: No
- Year built: 1958
Details
- Warranty included: Yes
Utilities & green energy
- Sewer: Septic Tank
- Water: Well
Green energy
- Energy efficient items: Thermostat, Doors, Windows
Community & neighborhood
Community
- Community features: Golf, Library, Park, Playground, Public Rec Facilities, Shopping/Mall, Stables/Riding
Location
- Region: Clinton
- Subdivision: Kelseytown
Price history
| Date | Event | Price |
|---|---|---|
| 2/5/2024 | Sold | $400,000-3.6%$200/sqft |
Source: | ||
| 1/25/2024 | Pending sale | $414,900$207/sqft |
Source: | ||
| 1/9/2024 | Listed for sale | $414,900$207/sqft |
Source: | ||
| 12/23/2023 | Contingent | $414,900$207/sqft |
Source: | ||
| 11/7/2023 | Price change | $414,900-2.4%$207/sqft |
Source: | ||
Public tax history
| Year | Property taxes | Tax assessment |
|---|---|---|
| 2025 | $5,197 +2.9% | $166,900 |
| 2024 | $5,050 +1.4% | $166,900 |
| 2023 | $4,979 | $166,900 |
Find assessor info on the county website
Neighborhood: 06413
Nearby schools
GreatSchools rating
- 7/10Jared Eliot SchoolGrades: 5-8Distance: 0.5 mi
- 7/10The Morgan SchoolGrades: 9-12Distance: 1.2 mi
- 7/10Lewin G. Joel Jr. SchoolGrades: PK-4Distance: 1 mi
Get pre-qualified for a loan
At Zillow Home Loans, we can pre-qualify you in as little as 5 minutes with no impact to your credit score.An equal housing lender. NMLS #10287.
Sell for more on Zillow
Get a Zillow Showcase℠ listing at no additional cost and you could sell for .
$455,400
2% more+$9,108
With Zillow Showcase(estimated)$464,508

