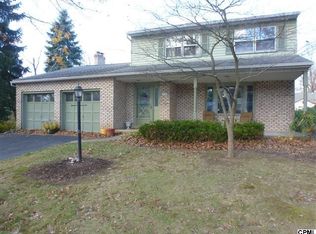This charming brick ranch has been completely updated with gleaming hardwood floors in the very desirable Country Club Park neighborhood. A tasteful home with a fenced backyard and an updated kitchen with leather granite counters, white subway tile backsplash, Stainless Steel appliances, new Anderson Renewal windows and a high efficiency natural gas air conditioning and furnace. Also two fully remodeled bathrooms with new vanities, tile, rain shower, and other finishes. Large basement provides tons of extra space! The updates go on, a must-see before it is gone. OPEN HOUSE 2/17 & 2/18 12-2pm!
This property is off market, which means it's not currently listed for sale or rent on Zillow. This may be different from what's available on other websites or public sources.

