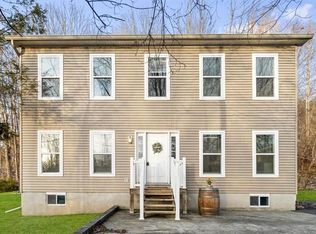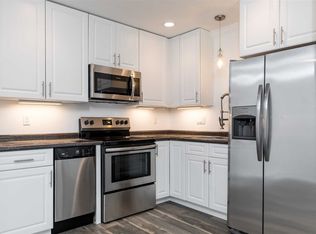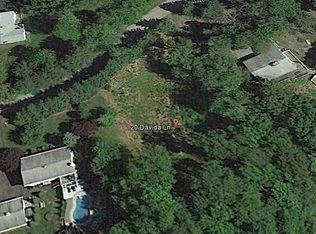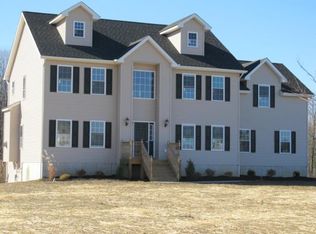New Construction! Brand New Colonial accented with front porch set on 1.12 scenic wooded acres. Floor plan designed to give open feel starting with Two-Story entry foyer, enormous Living/Family Room area with gas fireplace, Formal Dining Room and Eat-In Kitchen with loads of cabinets, large center island and granite counters. The main level features hardwood flooring, 9' ceilings and 5 1/4' base moldings. Handy Mudroom/Laundry off Kitchen with entry into large 2 car Garage. The second level features 4 Bedrooms including the Master en Suite with wall to wall carpet, large walk-in closet and Master Bath with tiled 5' shower and double bowl vanity. The 3 additional Bedrooms have wall to wall carpet and share Main Bath which has a tiled tub/shower and large vanity. This level also features a finished Bonus Room for extra living space. Full unfinished basement with walkout offers potential for future additional living space. Beautiful area with lovely backyard with pine tree line across back and surrounded rolling landscape. Still time to customize and choose all colors to make this new home your own!,InteriorFeatures:Electric Dryer Connection,Sliding Glass Doors,Walk-In Closets,Below Grnd Sq Feet:1348,FOUNDATION:Concrete,FLOORING:Ceramic Tile,Wood,ROOF:Asphalt Shingles,EQUIPMENT:Carbon Monoxide Detector,Smoke Detectors,OTHERROOMS:Family Room,Rec/Play Room,Foyer,Formal Dining Room,Unfinished Square Feet:1348,AboveGrade:2828
This property is off market, which means it's not currently listed for sale or rent on Zillow. This may be different from what's available on other websites or public sources.



