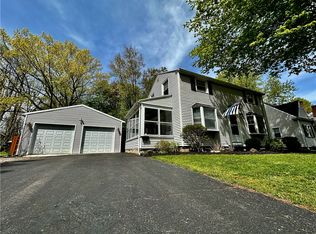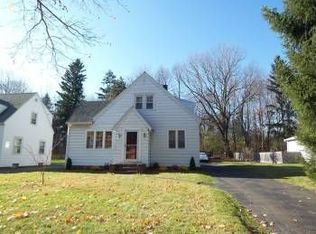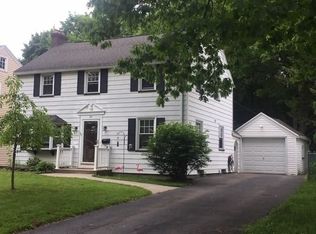Easy living at its finest, truly nothing to do but move in. You'll fall in love with this cozy cape located on a quiet dead end street from the moment you pull up. Very well maintained with updated mechanics. Furnace and AC brand new within 2 years, hot water tank is brand new, and the roof is only 5 years. Huge backyard with a park like setting and fully fenced in. Ring alarm system and security cameras are included! Enjoy morning coffee from the covered front porch! Inside is in impeccable condition. Nice living room with hardwood floors and modern colors. Eat in kitchen with all appliances included. 1 bedroom down perfect for those looking or a first floor bedroom, ideal for an office or play room as well! 2 nicely sized bedrooms up with a fully updated bath. Delayed Showings 9/14 @ 3 pm. Home will be shown 9/14 through 9/17 between the times of 3-7 pm. Please schedule through showing time. All offers will be due Sunday 9/18 at 12 pm.
This property is off market, which means it's not currently listed for sale or rent on Zillow. This may be different from what's available on other websites or public sources.


