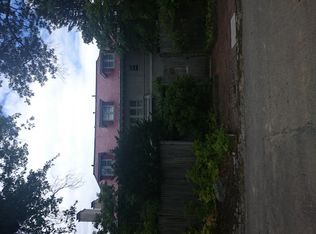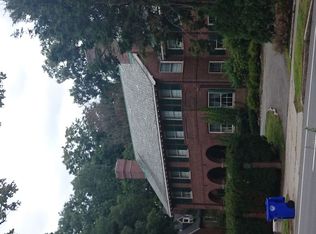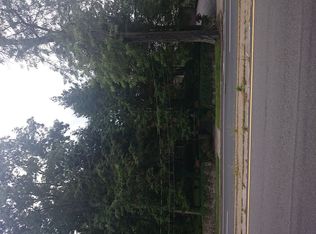To live in 75 Lee Street is to be at peace with your surroundings. Renovated and designed following the principles of Feng Shui, the property offers not only luxurious living spaces, but grounds with water views and proximity to Boston that puts the City a few minutes from your doorstep. Combining the classic architecture with modern clean lines gives the interior a perfect transitional style. Only a few steps from the 32-acre Brookline Reservoir with a picturesque 1 mile walking, running, or biking loop. Brookline's renowned school system gives you the comfort of knowing your family will have the best education as they pursue their academic goals. Take a look at this spectacular property, offered exclusively through Concept Properties.
This property is off market, which means it's not currently listed for sale or rent on Zillow. This may be different from what's available on other websites or public sources.


