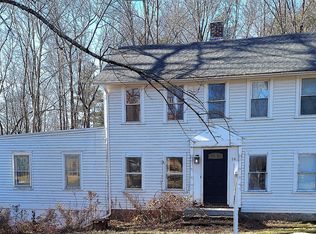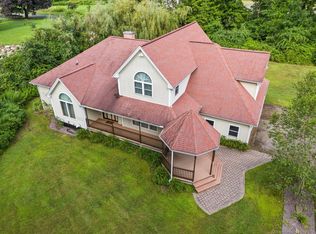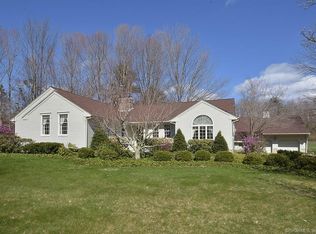Sold for $645,000 on 05/26/23
$645,000
75 Leavitt Road, Woodstock, CT 06281
3beds
3,326sqft
Single Family Residence
Built in 2000
15.85 Acres Lot
$758,900 Zestimate®
$194/sqft
$3,453 Estimated rent
Home value
$758,900
$713,000 - $820,000
$3,453/mo
Zestimate® history
Loading...
Owner options
Explore your selling options
What's special
Whistles and bells abound here…. welcome to 75 Leavitt Road, Woodstock…this post & beam home would fit in quite well in the mountains of Montana! Nestled between two ponds and privately situated back from this quiet road on 15 wooded acres, this 2100 SF, 2002 home will knock your socks off! With reclaimed chestnut floors throughout the first floor, vaulted ceilings everywhere with crisscrossing beams, an enormous two-sided stone fireplace in the living room, honed soapstone countertops in the kitchen with a soapstone farmers sink and a Viking range! Three bedrooms upstairs include a large primary suite. The lower level is finished with a workshop, craft room and even a place to exercise or just settle in! The open porch off the dining room has a mahogany floor and the huge deck allows you sweeping pond views…. there is not much more to want, come see for yourself! Seller may accept offers at any time. Buyer and Buyers Agent to do their own due diligence.
Zillow last checked: 8 hours ago
Listing updated: May 26, 2023 at 12:18pm
Listed by:
Stephanie J. Gosselin 860-428-5960,
CR Premier Properties 860-315-9070
Bought with:
Diane J. White, RES.0781384
CR Premier Properties
Source: Smart MLS,MLS#: 170563899
Facts & features
Interior
Bedrooms & bathrooms
- Bedrooms: 3
- Bathrooms: 3
- Full bathrooms: 2
- 1/2 bathrooms: 1
Primary bedroom
- Features: Full Bath, Vaulted Ceiling(s), Walk-In Closet(s), Wall/Wall Carpet
- Level: Upper
Bedroom
- Features: Vaulted Ceiling(s), Wall/Wall Carpet
- Level: Upper
Bedroom
- Features: Vaulted Ceiling(s), Wall/Wall Carpet
- Level: Upper
Bathroom
- Level: Main
Dining room
- Features: Cathedral Ceiling(s), Sliders, Wide Board Floor
- Level: Main
Kitchen
- Features: Pantry, Wide Board Floor
- Level: Main
Living room
- Features: Cathedral Ceiling(s), Fireplace, Interior Balcony, Wide Board Floor, Wood Stove
- Level: Main
Rec play room
- Features: Wall/Wall Carpet
- Level: Lower
Heating
- Baseboard, Hot Water, Oil
Cooling
- None
Appliances
- Included: Gas Range, Refrigerator, Dishwasher, Washer, Dryer, Water Heater
- Laundry: Main Level
Features
- Basement: Full,Finished
- Attic: None
- Number of fireplaces: 1
Interior area
- Total structure area: 3,326
- Total interior livable area: 3,326 sqft
- Finished area above ground: 2,104
- Finished area below ground: 1,222
Property
Parking
- Total spaces: 5
- Parking features: Attached, Paved, Private, Driveway
- Attached garage spaces: 2
- Has uncovered spaces: Yes
Features
- Patio & porch: Deck, Wrap Around
- Waterfront features: Waterfront, Pond
Lot
- Size: 15.85 Acres
- Features: Secluded, Few Trees, Wooded
Details
- Parcel number: 1737968
- Zoning: 0
Construction
Type & style
- Home type: SingleFamily
- Architectural style: Contemporary,Other
- Property subtype: Single Family Residence
Materials
- Shake Siding, Cedar, Wood Siding
- Foundation: Concrete Perimeter
- Roof: Asphalt
Condition
- New construction: No
- Year built: 2000
Utilities & green energy
- Sewer: Septic Tank
- Water: Well
Community & neighborhood
Community
- Community features: Golf, Health Club, Lake, Library, Medical Facilities, Private School(s), Shopping/Mall, Stables/Riding
Location
- Region: Woodstock
- Subdivision: North Woodstock
Price history
| Date | Event | Price |
|---|---|---|
| 5/26/2023 | Sold | $645,000$194/sqft |
Source: | ||
| 5/18/2023 | Contingent | $645,000$194/sqft |
Source: | ||
| 4/26/2023 | Listed for sale | $645,000$194/sqft |
Source: | ||
Public tax history
| Year | Property taxes | Tax assessment |
|---|---|---|
| 2025 | $8,028 +5.9% | $328,900 |
| 2024 | $7,578 +2.8% | $328,900 |
| 2023 | $7,371 +7.5% | $328,900 |
Find assessor info on the county website
Neighborhood: 06281
Nearby schools
GreatSchools rating
- 7/10Woodstock Elementary SchoolGrades: PK-4Distance: 5.1 mi
- 5/10Woodstock Middle SchoolGrades: 5-8Distance: 6.4 mi
Schools provided by the listing agent
- Elementary: Woodstock
- High: Woodstock Academy
Source: Smart MLS. This data may not be complete. We recommend contacting the local school district to confirm school assignments for this home.

Get pre-qualified for a loan
At Zillow Home Loans, we can pre-qualify you in as little as 5 minutes with no impact to your credit score.An equal housing lender. NMLS #10287.
Sell for more on Zillow
Get a free Zillow Showcase℠ listing and you could sell for .
$758,900
2% more+ $15,178
With Zillow Showcase(estimated)
$774,078

