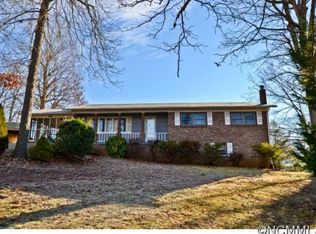Closed
$534,000
75 Landis Rd, Marion, NC 28752
5beds
3,300sqft
Single Family Residence
Built in 1981
1.57 Acres Lot
$530,900 Zestimate®
$162/sqft
$3,541 Estimated rent
Home value
$530,900
Estimated sales range
Not available
$3,541/mo
Zestimate® history
Loading...
Owner options
Explore your selling options
What's special
Charming, 3 story brick home with plenty of room! Recently remodeled and in a great location, this 5 bedroom, 3.5 bath home is move in ready! Just inside the front door on the main level you will be welcomed by a very large living room with a fireplace that flows openly to the kitchen and dining area. The kitchen offers beautiful white cabinets with black stainless appliances. There is also a large pantry and 1/2 bath on the main level. Upstairs you will find the primary bedroom with a large closet and private bath. There is also 2 other bedrooms, a hall bath and laundry area upstairs. The basement is fully finished and was acting as a mother-in-law suite. The basement can be accessed from inside the home or through a separate outside entrance. There are 2 additional bedrooms downstairs, a living room space, and a kitchen. This home is truly amazing and has been well taken care of! There is plenty of parking space on the concrete driveway. The pool will need repairs. 1.57 acres, no HOA
Zillow last checked: 8 hours ago
Listing updated: April 29, 2025 at 02:24pm
Listing Provided by:
Kevin Proctor kevindproctor@aol.com,
Realty Group 1 LLC,
Brandon Braswell,
Realty Group 1 LLC
Bought with:
Brandon Braswell
Realty Group 1 LLC
Source: Canopy MLS as distributed by MLS GRID,MLS#: 4215222
Facts & features
Interior
Bedrooms & bathrooms
- Bedrooms: 5
- Bathrooms: 4
- Full bathrooms: 3
- 1/2 bathrooms: 1
Primary bedroom
- Features: Walk-In Closet(s)
- Level: Upper
- Area: 224 Square Feet
- Dimensions: 14' 0" X 16' 0"
Heating
- Heat Pump
Cooling
- Heat Pump
Appliances
- Included: Dishwasher, Microwave, Refrigerator, Tankless Water Heater, Washer/Dryer
- Laundry: In Basement, Utility Room, Third Level
Features
- Basement: Apartment,Exterior Entry
Interior area
- Total structure area: 2,208
- Total interior livable area: 3,300 sqft
- Finished area above ground: 2,208
- Finished area below ground: 1,092
Property
Parking
- Parking features: Driveway
- Has uncovered spaces: Yes
Features
- Levels: Two
- Stories: 2
Lot
- Size: 1.57 Acres
Details
- Parcel number: 172000528937
- Zoning: none
- Special conditions: Standard
Construction
Type & style
- Home type: SingleFamily
- Property subtype: Single Family Residence
Materials
- Brick Full
- Roof: Metal
Condition
- New construction: No
- Year built: 1981
Utilities & green energy
- Sewer: Septic Installed
- Water: City
Community & neighborhood
Location
- Region: Marion
- Subdivision: none
Other
Other facts
- Listing terms: Cash,Conventional,FHA,VA Loan
- Road surface type: Concrete
Price history
| Date | Event | Price |
|---|---|---|
| 4/29/2025 | Sold | $534,000-2.9%$162/sqft |
Source: | ||
| 1/22/2025 | Listed for sale | $549,900+279.2%$167/sqft |
Source: | ||
| 6/11/2019 | Sold | $145,000$44/sqft |
Source: Public Record Report a problem | ||
Public tax history
| Year | Property taxes | Tax assessment |
|---|---|---|
| 2024 | $1,358 | $206,360 |
| 2023 | $1,358 +19.7% | $206,360 +21.5% |
| 2022 | $1,135 | $169,840 |
Find assessor info on the county website
Neighborhood: 28752
Nearby schools
GreatSchools rating
- 6/10Glenwood Elementary SchoolGrades: PK-5Distance: 3.1 mi
- 6/10East Mcdowell Junior High SchoolGrades: 6-8Distance: 4.1 mi
- 10/10McDowell Early CollegeGrades: 9-12Distance: 1.3 mi
Schools provided by the listing agent
- Elementary: Glenwood
- Middle: East McDowell
- High: McDowell
Source: Canopy MLS as distributed by MLS GRID. This data may not be complete. We recommend contacting the local school district to confirm school assignments for this home.

Get pre-qualified for a loan
At Zillow Home Loans, we can pre-qualify you in as little as 5 minutes with no impact to your credit score.An equal housing lender. NMLS #10287.
