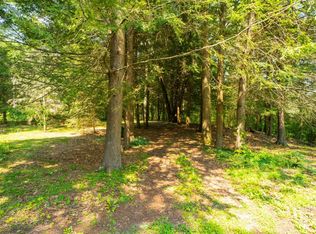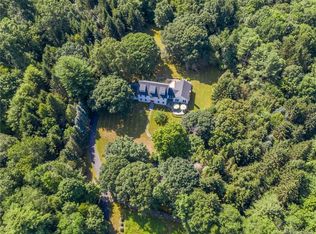HERON MILL FARM. One of Litchfield County's most exquisite and well crafted estates. Through the gated entry, cross a sublime rushing brook and arrive at a property that has reset the standard for casual country elegance. Set on 27 scenic acres the estate features the three bedroom main residence, an historic 1790 gristmill, and a barn-style guest house/office. THE MAIN RESIDENCE exudes comfort - from extensive covered porches to four fireplaces, a warmth envelopes you within its walls. Stunning and bespoke craftsmanship, vintage wood floors, detail and millwork. The great room has a vaulted-ceiling, loft, distinctive stone fireplace, media center with surround sound, barnwood paneling with floor-to-ceiling bookshelves and a bluestone floor. The dining room with fireplace is lined with bookshelves. The kitchen is from a magazine, with walk-in pantry, wet bar and storage closet. An English-style sunroom is adorned with a striking copper cupola. There are three bedrooms, two of which are gracious master suites. The main floor master has wood-beam coffered ceiling, wood-burning fireplace, and large walk-in closet. The 2nd level master has a balcony overlooking the sweeping view of a quarter-acre pond and grounds, a large walk-in closet, and features a gas fireplace in the elegant bathroom. The partially finished basement contains a 1500-bottle wine cellar and walk-in cedar closet. The lovely stone patio has an outdoor wood-burning grill. Energy efficiency and eco-friendly systems are evidenced by the geothermal heating and air-conditioning system, the use of solar energy, and the micro-hydro system and dam. BARN GUEST HOUSE. The majestic 2100 sq. ft. post-and-beam barn was built in 2009. The interiors are exceptional: Large stone fireplace, lighted cupola, vintage hardwood floors upstairs, stone and brick floors downstairs. Radiant floor heat downstairs. There are 2 twin-sized window seat nooks that can double as beds. A screened-in balcony overlooks Sucker Brook below. The full kitchen has an updated vintage oven/stove. Other rooms: office nook, gym, laundry room, and full bath. French doors open onto a stone patio situated beside the old millstream. Solar panels and high-efficiency propane heating/air conditioning.GRISTMILL: Historic gristmill, built in 1790, features a dry-stacked stone foundation. Floor has been supported to accommodate light utility vehicle and trash storage.PROPERTY DESCRIPTION. The grounds exceed Relais and Chateaux standards. The landscape design is attributed to Michael Trapp and White Flower Farm. English gardens, running streams (Sucker Brook) with waterfalls, stonewalls, forested land throughout, and a charming quarter-acre pond with fish. A fenced raised-bed vegetable garden with adjacent potting shed is protected by solar-charged fencing. A lower barn has been retrofitted as a'sugar-shack' to take advantage of an abundance of sugar maple trees in the surrounding area (an estimated 3,000 taps). Decorative accent landscape lighting. Regulation horse shoe pit and archery range. Property Footnote: The home was formerly owned by Richard Widmark. Items from the gristmill are rumored to have been sent to his friend, Andrew Wyeth, for Wyeth's mill in Chadds Ford, Pennsylvania.
This property is off market, which means it's not currently listed for sale or rent on Zillow. This may be different from what's available on other websites or public sources.

