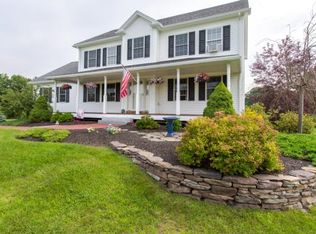Welcome to 75 Labrador Road Farmington, NH! What is better than new? This Custom-built home in a neighborhood of quality homes. You will not find anything like this on the market. Nothing was spared when building this home. An abundance of upgrades. Large open concept Kitchen, Livingroom, dining room perfect for holidays and entertaining. Hardwood red oak floors and recessed lighting throughout. High quality paddle fans perfect for circulating your central AC. Offering a classy kitchen with extra tall cherry, top of the line cabinets with moldings, desk area, under cabinet lighting and breakfast bar. The Master bedroom includes a walk-in closet, full bath with double sinks & vanity area, Two Additional bedrooms, a full bath with washer and dryer complete the one level living area. This 28 x40' garage is not your average two car garage, it was built to store your vehicles and still have room to work. The workshop area of the garage has double doors to easily move and store your equipment or toys. Additional bright 400Sqft bonus room just steps away. Huge basement with an additional 8x14 bump out, perfect for a canning area. High efficiency furnace with 4 zones, double oil tanks, central vacuum and 36â doors. This property has mature landscaping, garden and 12x16 shed. Relax and enjoy the sounds of nature in your own back yard. Rural and still close to shopping, major highway, Lakes and Mountains.
This property is off market, which means it's not currently listed for sale or rent on Zillow. This may be different from what's available on other websites or public sources.
