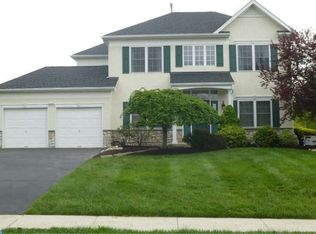David Cutler Built Two Story Colonial In Warrington Hunt Features two Story foyer with Turned Staircase and glistening hardwood flooring flowing into first floor office with double door entry & triple window.Foyer opens to Formal Living room & DR with neutral wall to wall carpeting and recessed lighting. Custom Millwork cased opening between Formal Living Rm & Formal Dining room with custom wainscoting and crown molding.Dining Room leads into the Eat-in kitchen with hardwood floors,Center island,recessed lighting,built-in stereo speakers, convenient gas cooking with overhead microwave,built in desk workspace,and built-in pantry.Eating area off kitchen with sliding glass door opens to Custom Paver patio and views of back yard.Kitchen opens to Family room with wood burning fireplace, vaulted ceiling, sky lights and hardwood floors. Powder room off kitchen with pedestal sink and half paneled walls for a touch of elegance. Tiled Laundry / Mud room with door to garage.Second floor landing with engineered flooring leads into Master Bedroom with ceiling fan, neutral carpet and double closets which leads into the Master Bath with double sink,separate shower and corner soaking tub. Second, third and fourth bedrooms all with ceiling fans and engineered flooring. Hall bath with double sink and tub shower completes the second floor. Full finished basement with wall to wall carpet and recessed lighting is a great place to relax.Beautiful back yard with spacious EP Henry paver patio and EP Henry retaining wall lends privacy to back yard. Built-in lighting on retaining wall casts soft lighting for evening. Two-car garage is attached. Driveway has plenty of room for 4+ cars. Built in speakers with separate volume controls throughout home. Central Bucks HS South/Unami Middle School/Mill Creek Elementary School.
This property is off market, which means it's not currently listed for sale or rent on Zillow. This may be different from what's available on other websites or public sources.

