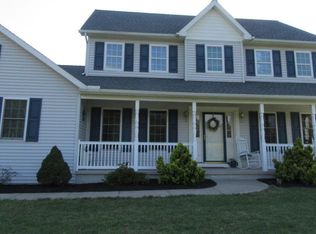Sold for $400,000 on 08/16/24
$400,000
75 Kreswell Rd, Danville, PA 17821
4beds
1,344sqft
Single Family Residence
Built in 1975
12.98 Acres Lot
$398,100 Zestimate®
$298/sqft
$1,726 Estimated rent
Home value
$398,100
$338,000 - $458,000
$1,726/mo
Zestimate® history
Loading...
Owner options
Explore your selling options
What's special
This gorgeous bi-level could be the one for you! Nestled on 13 acres of serene landscape, this 4-bed, 1.75-bath home offers idyllic countryside living, a cozy living room, a kitchen that will inspire you to try new recipes, an additional 800+ sq ft of finished space on the lower level, and the perfect yard for entertaining all your guests. Don't forget about the 2 car detached garage, ready for all your projects! This home eagerly awaits you to create decades worth of memories, seize this rare opportunity today! Contact Drew Sassaman at 570-490-1996 for your own private showing!
Zillow last checked: 8 hours ago
Listing updated: August 21, 2024 at 07:49pm
Listed by:
DREW SASSAMAN 570-275-8440,
VILLAGER REALTY, INC. - DANVILLE
Bought with:
DREW SASSAMAN, RS361781
VILLAGER REALTY, INC. - DANVILLE
Source: CSVBOR,MLS#: 20-97192
Facts & features
Interior
Bedrooms & bathrooms
- Bedrooms: 4
- Bathrooms: 2
- Full bathrooms: 1
- 3/4 bathrooms: 1
- Main level bedrooms: 2
Bedroom 1
- Level: Second
- Area: 149.16 Square Feet
- Dimensions: 11.30 x 13.20
Bedroom 2
- Level: Second
- Area: 149.16 Square Feet
- Dimensions: 11.30 x 13.20
Bedroom 3
- Level: First
- Area: 157.68 Square Feet
- Dimensions: 10.80 x 14.60
Bedroom 4
- Level: First
- Area: 114.84 Square Feet
- Dimensions: 8.70 x 13.20
Bathroom
- Level: First
Bathroom
- Level: Second
Family room
- Level: First
- Area: 317.34 Square Feet
- Dimensions: 12.90 x 24.60
Foyer
- Level: Second
- Area: 60.8 Square Feet
- Dimensions: 7.60 x 8.00
Kitchen
- Description: w/dining area
- Level: Second
- Area: 216.96 Square Feet
- Dimensions: 11.30 x 19.20
Living room
- Level: Second
- Area: 303.01 Square Feet
- Dimensions: 15.70 x 19.30
Office
- Level: First
- Area: 128.04 Square Feet
- Dimensions: 9.70 x 13.20
Sunroom
- Level: Second
- Area: 161.66 Square Feet
- Dimensions: 11.80 x 13.70
Heating
- Oil
Cooling
- Central Air
Appliances
- Included: Dishwasher, Microwave, Refrigerator, Stove/Range
- Laundry: Laundry Hookup
Features
- Basement: Interior Entry,Walk Out/Daylight
Interior area
- Total structure area: 1,344
- Total interior livable area: 1,344 sqft
- Finished area above ground: 1,344
- Finished area below ground: 801
Property
Parking
- Total spaces: 4
- Parking features: 4 Car
- Has attached garage: Yes
- Details: 4
Features
- Levels: Multi/Split
Lot
- Size: 12.98 Acres
- Dimensions: 12.98
- Topography: No
Details
- Parcel number: 41818, 41817
- Zoning: RR
Construction
Type & style
- Home type: SingleFamily
- Property subtype: Single Family Residence
Materials
- Foundation: None
- Roof: Metal
Condition
- Year built: 1975
Utilities & green energy
- Sewer: On Site
- Water: Well
Community & neighborhood
Community
- Community features: Fencing, Paved Streets
Location
- Region: Danville
- Subdivision: 0-None
HOA & financial
HOA
- Has HOA: No
Price history
| Date | Event | Price |
|---|---|---|
| 8/16/2024 | Sold | $400,000-9.1%$298/sqft |
Source: CSVBOR #20-97192 Report a problem | ||
| 6/19/2024 | Pending sale | $439,900$327/sqft |
Source: CSVBOR #20-97192 Report a problem | ||
| 5/16/2024 | Listed for sale | $439,9000%$327/sqft |
Source: CSVBOR #20-97192 Report a problem | ||
| 5/7/2024 | Listing removed | -- |
Source: Owner Report a problem | ||
| 3/1/2024 | Price change | $440,000-2.2%$327/sqft |
Source: Owner Report a problem | ||
Public tax history
| Year | Property taxes | Tax assessment |
|---|---|---|
| 2025 | $3,304 +1.4% | $188,500 |
| 2024 | $3,259 +0.3% | $188,500 -1.6% |
| 2023 | $3,249 | $191,600 |
Find assessor info on the county website
Neighborhood: 17821
Nearby schools
GreatSchools rating
- 7/10Liberty-Valley El SchoolGrades: 3-5Distance: 2.5 mi
- 7/10Danville Area Middle SchoolGrades: 6-8Distance: 5 mi
- 7/10Danville Area Senior High SchoolGrades: 9-12Distance: 6 mi
Schools provided by the listing agent
- District: Danville
Source: CSVBOR. This data may not be complete. We recommend contacting the local school district to confirm school assignments for this home.

Get pre-qualified for a loan
At Zillow Home Loans, we can pre-qualify you in as little as 5 minutes with no impact to your credit score.An equal housing lender. NMLS #10287.
