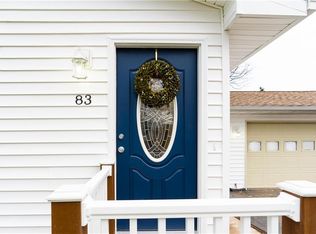Great Ranch with open floor plan. Remodeled Kitchen w/Center Island and Corian Counters. Lot of Cupboard space. All Stainless appliances included. Dining Room opens to the great room. Great for entertaining. Updated baths. Beautifully finished basement. Huge deck leads to the fully fenced yard and stamped concrete patio. Pool and Hot Tub included. Natural gas line makes outdoor grilling a snap. Tankless Hot Water Tank, updated 200 Amp Electric. Vinyl Windows. Much much more!!! Don't wait truly a must see!
This property is off market, which means it's not currently listed for sale or rent on Zillow. This may be different from what's available on other websites or public sources.
