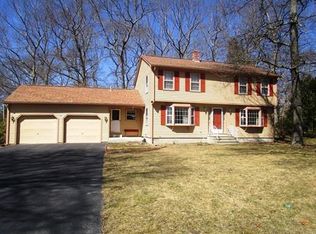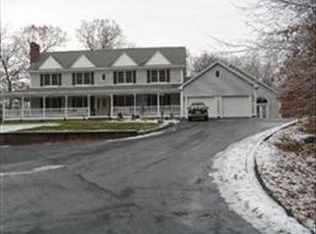Sold for $487,500
$487,500
75 Klebart Ave, Webster, MA 01570
4beds
2,256sqft
Single Family Residence
Built in 1985
0.48 Acres Lot
$500,600 Zestimate®
$216/sqft
$3,095 Estimated rent
Home value
$500,600
$456,000 - $551,000
$3,095/mo
Zestimate® history
Loading...
Owner options
Explore your selling options
What's special
Welcome to 75 Klebart Ave in Webster, MA! This 4-bedroom, 2 ½-bath colonial blends modern features with classic charm. Enter through the vaulted family room and be greeted with beautiful HW floors, an abundance of natural light, and French doors leading to a composite deck and spacious backyard. The kitchen boasts stainless steel appliances, HW floors, a large island, tile back splash, and a mini fridge that adds extra convenience. Adjacent to the kitchen is a formal dining room that offers more HW flooring and space for family meals. The cozy living room features scratch-resistant floors for easy maintenance. Upstairs, you'll find carpeting throughout, including a large primary bedroom with an updated bath featuring a rain-head shower. The second floor also offers three additional generously-sized bedrooms and a full bath. Additional highlights include a 2-bay garage and 1st-floor laundry. Recent updates include a new septic tank (2023) and a new hot water heater (March 2024).
Zillow last checked: 8 hours ago
Listing updated: May 22, 2025 at 07:26am
Listed by:
Jared Mason 978-604-6408,
Shea Real Estate 978-548-7203
Bought with:
Christopher J. Campolito
Campolito Realty Group
Source: MLS PIN,MLS#: 73316925
Facts & features
Interior
Bedrooms & bathrooms
- Bedrooms: 4
- Bathrooms: 3
- Full bathrooms: 2
- 1/2 bathrooms: 1
Primary bedroom
- Features: Bathroom - Full, Ceiling Fan(s), Closet, Flooring - Wall to Wall Carpet
- Area: 225
- Dimensions: 15 x 15
Bedroom 2
- Features: Ceiling Fan(s), Closet, Flooring - Wall to Wall Carpet
- Area: 121
- Dimensions: 11 x 11
Bedroom 3
- Features: Ceiling Fan(s), Closet, Flooring - Wall to Wall Carpet
- Area: 130
- Dimensions: 10 x 13
Bedroom 4
- Features: Ceiling Fan(s), Closet, Flooring - Wall to Wall Carpet
- Area: 130
- Dimensions: 10 x 13
Primary bathroom
- Features: Yes
Bathroom 1
- Features: Bathroom - Half
Bathroom 2
- Features: Bathroom - Full
Bathroom 3
- Features: Bathroom - Full
Dining room
- Features: Flooring - Hardwood
- Area: 173.83
- Dimensions: 14 x 12.42
Family room
- Features: Flooring - Laminate, Open Floorplan, Remodeled
- Area: 120
- Dimensions: 12 x 10
Kitchen
- Features: Countertops - Stone/Granite/Solid, Countertops - Upgraded, Stainless Steel Appliances
- Area: 168
- Dimensions: 12 x 14
Living room
- Features: Wood / Coal / Pellet Stove, Ceiling Fan(s), Flooring - Hardwood, French Doors
- Area: 290
- Dimensions: 15 x 19.33
Heating
- Forced Air, Oil
Cooling
- Window Unit(s)
Appliances
- Included: Water Heater, Dishwasher, Microwave, Refrigerator, Freezer, Washer, Dryer
- Laundry: Washer Hookup
Features
- Central Vacuum
- Flooring: Tile, Carpet, Laminate, Hardwood
- Basement: Full,Partially Finished,Interior Entry,Bulkhead
- Number of fireplaces: 1
Interior area
- Total structure area: 2,256
- Total interior livable area: 2,256 sqft
- Finished area above ground: 2,256
- Finished area below ground: 200
Property
Parking
- Total spaces: 9
- Parking features: Attached, Garage Door Opener, Storage, Off Street, Paved
- Attached garage spaces: 2
- Uncovered spaces: 7
Features
- Patio & porch: Porch, Deck - Composite, Patio
- Exterior features: Porch, Deck - Composite, Patio, Rain Gutters, Storage
- Has view: Yes
- View description: Water, Pond
- Has water view: Yes
- Water view: Pond,Water
- Waterfront features: Lake/Pond, 1/2 to 1 Mile To Beach, Beach Ownership(Public)
Lot
- Size: 0.48 Acres
- Features: Level
Details
- Parcel number: M:12 B:E P:16 E:11,1746104
- Zoning: SFR-12
Construction
Type & style
- Home type: SingleFamily
- Architectural style: Colonial
- Property subtype: Single Family Residence
Materials
- Frame
- Foundation: Concrete Perimeter
- Roof: Shingle
Condition
- Year built: 1985
Utilities & green energy
- Electric: Circuit Breakers
- Sewer: Private Sewer
- Water: Public
- Utilities for property: for Gas Range, Washer Hookup
Community & neighborhood
Community
- Community features: Shopping, Park, Walk/Jog Trails, Golf, Medical Facility, Highway Access, House of Worship, Private School, Public School, University
Location
- Region: Webster
Other
Other facts
- Road surface type: Paved
Price history
| Date | Event | Price |
|---|---|---|
| 1/22/2025 | Sold | $487,500-2.5%$216/sqft |
Source: MLS PIN #73316925 Report a problem | ||
| 12/15/2024 | Contingent | $499,900$222/sqft |
Source: MLS PIN #73316925 Report a problem | ||
| 12/3/2024 | Listed for sale | $499,9000%$222/sqft |
Source: MLS PIN #73316925 Report a problem | ||
| 8/3/2023 | Sold | $500,000+0%$222/sqft |
Source: Agent Provided Report a problem | ||
| 6/13/2023 | Price change | $499,900-3.8%$222/sqft |
Source: MLS PIN #73107763 Report a problem | ||
Public tax history
| Year | Property taxes | Tax assessment |
|---|---|---|
| 2025 | $5,295 +0.4% | $445,700 +2.9% |
| 2024 | $5,276 +8.6% | $433,200 +11.4% |
| 2023 | $4,859 +3% | $388,700 +15% |
Find assessor info on the county website
Neighborhood: 01570
Nearby schools
GreatSchools rating
- 3/10Webster Middle SchoolGrades: 5-8Distance: 0.4 mi
- 2/10Bartlett High SchoolGrades: 9-12Distance: 0.3 mi
- 4/10Park Avenue Elementary SchoolGrades: PK-4Distance: 1 mi
Get a cash offer in 3 minutes
Find out how much your home could sell for in as little as 3 minutes with a no-obligation cash offer.
Estimated market value$500,600
Get a cash offer in 3 minutes
Find out how much your home could sell for in as little as 3 minutes with a no-obligation cash offer.
Estimated market value
$500,600

