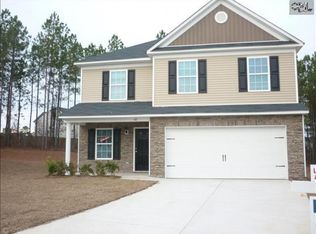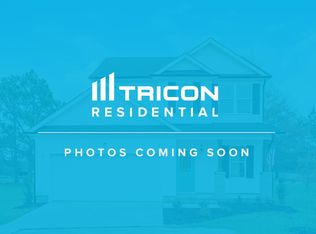Sold for $325,000
$325,000
75 Kimpton Dr, Elgin, SC 29045
4beds
2,541sqft
SingleFamily
Built in 2011
0.34 Acres Lot
$340,400 Zestimate®
$128/sqft
$2,419 Estimated rent
Home value
$340,400
$293,000 - $395,000
$2,419/mo
Zestimate® history
Loading...
Owner options
Explore your selling options
What's special
75 Kimpton Dr, Elgin, SC 29045 is a single family home that contains 2,541 sq ft and was built in 2011. It contains 4 bedrooms and 3 bathrooms. This home last sold for $325,000 in June 2025.
The Zestimate for this house is $340,400. The Rent Zestimate for this home is $2,419/mo.
Facts & features
Interior
Bedrooms & bathrooms
- Bedrooms: 4
- Bathrooms: 3
- Full bathrooms: 2
- 1/2 bathrooms: 1
Heating
- Heat pump
Cooling
- Central
Appliances
- Included: Dishwasher, Dryer, Microwave, Washer
- Laundry: Mud Room, Electric
Features
- Flooring: Carpet, Laminate, Linoleum / Vinyl
- Has fireplace: Yes
Interior area
- Total interior livable area: 2,541 sqft
Property
Parking
- Total spaces: 2
- Parking features: Garage - Attached
Features
- Exterior features: Stone, Vinyl
- Fencing: Rear Only Wood
Lot
- Size: 0.34 Acres
Details
- Parcel number: 3221900146SHS
Construction
Type & style
- Home type: SingleFamily
Materials
- Roof: Composition
Condition
- Year built: 2011
Utilities & green energy
- Sewer: Public
Community & neighborhood
Location
- Region: Elgin
Other
Other facts
- Class: RESIDENTIAL
- Status Category: Active
- Equipment: Disposal
- Exterior: Sprinkler, Gutters - Full
- Interior: Ceiling Fan, Smoke Detector, Attic Pull-Down Access
- Kitchen: Counter Tops-Granite, Eat In, Pantry, Island, Bay Window, Cabinets-Stained, Backsplash-Other
- Miscellaneous: Warranty (Home 12-month)
- Master Bedroom: Separate Shower, Closet-Walk in, Bath-Private, Tub-Garden, Ceilings-Tray, Ceiling Fan
- Road Type: Paved
- Sewer: Public
- Style: Traditional
- Water: Public
- Levels: Family Room: Main
- Levels: Kitchen: Main
- Levels: Other Room: Second
- Levels: Master Bedroom: Main
- Levels: Bedroom 2: Second
- Levels: Bedroom 3: Second
- Levels: Bedroom 4: Second
- Garage Level: Main
- Fencing: Rear Only Wood
- Other Rooms: Loft
- State: SC
- Laundry: Mud Room, Electric
- Living Room: Ceilings-High (over 9 Ft), Recessed Lights
- New/Resale: Resale
- Location: Cul-de-Sac
- 3rd Bedroom: Ceiling Fan
- Foundation: Slab
- Power On: Yes
- Range: Free-standing
- Sale/Rent: For Sale
- Property Disclosure?: Yes
Price history
| Date | Event | Price |
|---|---|---|
| 6/9/2025 | Sold | $325,000$128/sqft |
Source: Public Record Report a problem | ||
| 4/21/2025 | Pending sale | $325,000$128/sqft |
Source: | ||
| 4/18/2025 | Listed for sale | $325,000+9.1%$128/sqft |
Source: | ||
| 6/23/2023 | Sold | $298,000-0.3%$117/sqft |
Source: Public Record Report a problem | ||
| 5/10/2023 | Pending sale | $299,000$118/sqft |
Source: | ||
Public tax history
| Year | Property taxes | Tax assessment |
|---|---|---|
| 2024 | $5,731 +307.7% | $298,000 |
| 2023 | $1,406 +4.3% | $298,000 +33.2% |
| 2022 | $1,348 +2.5% | $223,800 |
Find assessor info on the county website
Neighborhood: 29045
Nearby schools
GreatSchools rating
- 5/10Blaney Elementary SchoolGrades: PK-5Distance: 2.4 mi
- 4/10Leslie M. Stover Middle SchoolGrades: 6-8Distance: 2.5 mi
- 5/10Lugoff-Elgin High SchoolGrades: 9-12Distance: 3.1 mi
Schools provided by the listing agent
- Elementary: Blaney
- Middle: Leslie M Stover
- High: Lugoff-Elgin
- District: Kershaw County
Source: The MLS. This data may not be complete. We recommend contacting the local school district to confirm school assignments for this home.
Get a cash offer in 3 minutes
Find out how much your home could sell for in as little as 3 minutes with a no-obligation cash offer.
Estimated market value$340,400
Get a cash offer in 3 minutes
Find out how much your home could sell for in as little as 3 minutes with a no-obligation cash offer.
Estimated market value
$340,400

