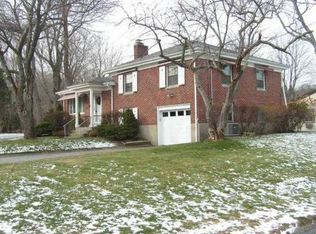Sold for $310,000
$310,000
75 Kenfield Lane, Waterbury, CT 06708
3beds
1,196sqft
Single Family Residence
Built in 1956
8,712 Square Feet Lot
$333,700 Zestimate®
$259/sqft
$2,153 Estimated rent
Home value
$333,700
$317,000 - $350,000
$2,153/mo
Zestimate® history
Loading...
Owner options
Explore your selling options
What's special
WOW! AMAZING Price for This Home in Bunker Hill Location! Featuring: Beautifully Remodeled Kitchen Adorned with Elegant Quartz Countertops, Soft Close Shaker Style Cabinetry, Undermounted Sink, Recessed Lighting and Ceramic Tile Floor. Rest and Relax in the Sun Infused Family Room Offering Vaulted Ceiling, Tile Floor and French Doors Leading out to the Fenced-in Level Rear Yard. Enjoy Your Evenings Sitting in the Spacious Family Room Offering Real Hardwood Floors and Wood Buring Fireplace! Enjoy Dinner Parties in the Formal Dining Room with Built in Corner Hutch and Real Hardwood Floor. Full Bath Stylishly Updated in 2020 with Modern Vanity, Light Fixtures and Tub/Shower Stone board Enclosure by Kohler. Additional Thoughtful Updates Inc: Newer Roof (including Plywood), Gutters, Siding, Exterior Doors, Garage Door, and Gutters. Newer Appliances, Large Shed and Vinyl Fence. Freshly Painted Interior. 1 Car (deep) Garage, Whole House Fan, and Ample Closet Space. Convenient Location to Watertown Shopping, Straits Turnpike and Middlebury. Cul Da Sac Neighborhood. Move in Ready Home! Video and audio on site. Pre Qual/Pre Approval requested for all Appointments. Motivated Seller! Pre Qual/Pre Approval requested for all Appointments.
Zillow last checked: 8 hours ago
Listing updated: July 23, 2024 at 09:36pm
Listed by:
Bethany Lydem 860-485-8448,
Stone Crest Realty LLC 860-283-2225
Bought with:
Paulo Salgado, RES.0823887
RE/MAX RISE
Source: Smart MLS,MLS#: 170625832
Facts & features
Interior
Bedrooms & bathrooms
- Bedrooms: 3
- Bathrooms: 1
- Full bathrooms: 1
Primary bedroom
- Features: Ceiling Fan(s), Hardwood Floor
- Level: Upper
- Area: 130 Square Feet
- Dimensions: 10 x 13
Bedroom
- Features: Hardwood Floor
- Level: Upper
- Area: 143 Square Feet
- Dimensions: 13 x 11
Bedroom
- Features: Ceiling Fan(s), Hardwood Floor
- Level: Upper
- Area: 72 Square Feet
- Dimensions: 8 x 9
Bathroom
- Features: Full Bath, Tub w/Shower, Tile Floor
- Level: Upper
Dining room
- Features: Hardwood Floor
- Level: Main
- Area: 88 Square Feet
- Dimensions: 8 x 11
Kitchen
- Features: Remodeled, Quartz Counters, Tile Floor
- Level: Main
- Area: 120 Square Feet
- Dimensions: 10 x 12
Living room
- Features: Bay/Bow Window, Fireplace, Hardwood Floor
- Level: Main
- Area: 216 Square Feet
- Dimensions: 12 x 18
Sun room
- Features: Skylight, Vaulted Ceiling(s), French Doors, Tile Floor
- Level: Main
- Area: 143 Square Feet
- Dimensions: 11 x 13
Heating
- Baseboard, Oil
Cooling
- Attic Fan, Wall Unit(s), Window Unit(s)
Appliances
- Included: Oven/Range, Microwave, Refrigerator, Dishwasher, Water Heater
- Laundry: Lower Level
Features
- Doors: Storm Door(s), French Doors
- Basement: Partial
- Attic: Storage,Access Via Hatch
- Number of fireplaces: 1
- Fireplace features: Insert
Interior area
- Total structure area: 1,196
- Total interior livable area: 1,196 sqft
- Finished area above ground: 1,196
Property
Parking
- Total spaces: 2
- Parking features: Attached, Off Street, Driveway, Garage Door Opener, Private, Asphalt
- Attached garage spaces: 1
- Has uncovered spaces: Yes
Features
- Levels: Multi/Split
- Exterior features: Sidewalk, Rain Gutters, Lighting
- Fencing: Privacy,Full,Chain Link
Lot
- Size: 8,712 sqft
- Features: Wooded, Level
Details
- Additional structures: Shed(s)
- Parcel number: 1372107
- Zoning: RS
Construction
Type & style
- Home type: SingleFamily
- Architectural style: Split Level
- Property subtype: Single Family Residence
Materials
- Vinyl Siding
- Foundation: Concrete Perimeter
- Roof: Asphalt
Condition
- New construction: No
- Year built: 1956
Utilities & green energy
- Sewer: Public Sewer
- Water: Public
- Utilities for property: Cable Available
Green energy
- Energy efficient items: Doors
Community & neighborhood
Security
- Security features: Security System
Community
- Community features: Park
Location
- Region: Waterbury
- Subdivision: Bunker Hill
Price history
| Date | Event | Price |
|---|---|---|
| 4/26/2024 | Sold | $310,000+3.7%$259/sqft |
Source: | ||
| 4/26/2024 | Pending sale | $299,000$250/sqft |
Source: | ||
| 3/12/2024 | Price change | $299,000-14.5%$250/sqft |
Source: | ||
| 3/1/2024 | Listed for sale | $349,900+103.5%$293/sqft |
Source: | ||
| 3/31/2005 | Sold | $171,900$144/sqft |
Source: | ||
Public tax history
| Year | Property taxes | Tax assessment |
|---|---|---|
| 2025 | $5,693 -9% | $126,560 |
| 2024 | $6,257 -8.8% | $126,560 |
| 2023 | $6,858 +42.7% | $126,560 +58.6% |
Find assessor info on the county website
Neighborhood: Bunker Hill
Nearby schools
GreatSchools rating
- 3/10Carrington SchoolGrades: PK-8Distance: 0.3 mi
- 1/10Wilby High SchoolGrades: 9-12Distance: 3.4 mi
Schools provided by the listing agent
- Elementary: Carrington
Source: Smart MLS. This data may not be complete. We recommend contacting the local school district to confirm school assignments for this home.
Get pre-qualified for a loan
At Zillow Home Loans, we can pre-qualify you in as little as 5 minutes with no impact to your credit score.An equal housing lender. NMLS #10287.
Sell for more on Zillow
Get a Zillow Showcase℠ listing at no additional cost and you could sell for .
$333,700
2% more+$6,674
With Zillow Showcase(estimated)$340,374
