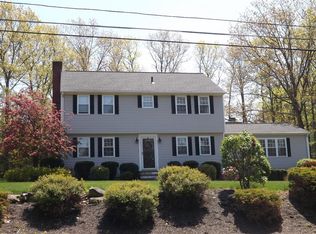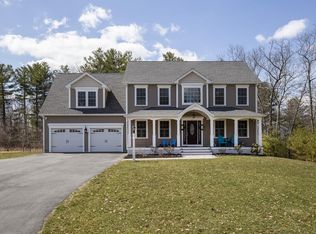Sold for $735,000
$735,000
75 Keith Hill Rd, Grafton, MA 01519
4beds
2,404sqft
Single Family Residence
Built in 1965
6.04 Acres Lot
$794,300 Zestimate®
$306/sqft
$3,704 Estimated rent
Home value
$794,300
$715,000 - $874,000
$3,704/mo
Zestimate® history
Loading...
Owner options
Explore your selling options
What's special
6+ ACRE RETREAT! A private oasis with unparalleled tranquility. With its welcoming family and living rooms, and four ample bedrooms, 75 Keith Hill Road in Grafton, Massachusetts, is ready to adapt to your lifestyle. The sunroom, a distinctive feature, is an enchanting space adorned with beamed vaulted ceilings, offering an elevated sense of comfort and serenity. Here, you can bask in soft, natural sunlight while relishing a favorite book or engaging in heartwarming conversations with loved ones. The outdoor spaces invite you to a private resort experience. A secluded deck provides an idyllic overlook to the fenced-in, inground pool, calling for refreshing summer dives. The current original owners, used to have horses roaming the verdant landscapes, and the barn still exists. Capture the peace of country living with the added benefit of urban conveniences. Call, text, or email to book a showing now! - P.S. It is rumored that this property may be suitable for building multiple homes.
Zillow last checked: 8 hours ago
Listing updated: September 19, 2023 at 01:46pm
Listed by:
Miller Real Estate Group 508-523-8033,
Century 21 North East 508-365-4056,
John Miller 508-523-8033
Bought with:
Kerry Parker
Equine Homes Real Estate, LLC
Source: MLS PIN,MLS#: 73131046
Facts & features
Interior
Bedrooms & bathrooms
- Bedrooms: 4
- Bathrooms: 2
- Full bathrooms: 1
- 1/2 bathrooms: 1
Primary bedroom
- Features: Flooring - Wall to Wall Carpet, Closet - Double
- Level: Second
Bedroom 2
- Features: Closet, Flooring - Wall to Wall Carpet
- Level: Second
Bedroom 3
- Features: Flooring - Wall to Wall Carpet, Balcony / Deck, Exterior Access, Slider
- Level: Second
Bedroom 4
- Features: Closet, Flooring - Wall to Wall Carpet
- Level: Second
Bathroom 1
- Features: Bathroom - Half, Flooring - Stone/Ceramic Tile, Dryer Hookup - Electric, Washer Hookup, Lighting - Overhead
- Level: First
Bathroom 2
- Features: Bathroom - Full, Bathroom - Double Vanity/Sink, Bathroom - With Tub & Shower, Flooring - Stone/Ceramic Tile, Lighting - Overhead
- Level: Second
Dining room
- Features: Flooring - Hardwood, Deck - Exterior, Slider, Lighting - Pendant
- Level: First
Family room
- Features: Wood / Coal / Pellet Stove, Beamed Ceilings, Flooring - Wall to Wall Carpet, Window(s) - Bay/Bow/Box
- Level: First
Kitchen
- Features: Beamed Ceilings, Flooring - Stone/Ceramic Tile, Recessed Lighting, Lighting - Overhead
- Level: First
Living room
- Features: Flooring - Wall to Wall Carpet, Window(s) - Bay/Bow/Box
- Level: First
Heating
- Electric Baseboard, Electric, Wood, Fireplace
Cooling
- None
Appliances
- Included: Electric Water Heater, Water Heater
- Laundry: First Floor
Features
- Closet, Ceiling Fan(s), Beamed Ceilings, Vaulted Ceiling(s), Slider, Lighting - Overhead, Mud Room, Sun Room, Bonus Room
- Flooring: Tile, Vinyl, Carpet, Flooring - Stone/Ceramic Tile, Concrete
- Basement: Full,Partially Finished,Interior Entry,Bulkhead,Concrete
- Number of fireplaces: 2
Interior area
- Total structure area: 2,404
- Total interior livable area: 2,404 sqft
Property
Parking
- Total spaces: 7
- Parking features: Attached, Garage Door Opener
- Attached garage spaces: 1
- Uncovered spaces: 6
Features
- Patio & porch: Deck - Exterior, Porch, Deck, Deck - Roof, Deck - Composite
- Exterior features: Porch, Deck, Deck - Roof, Deck - Composite, Pool - Inground, Rain Gutters, Storage, Barn/Stable, Horses Permitted
- Has private pool: Yes
- Pool features: In Ground
Lot
- Size: 6.04 Acres
- Features: Wooded, Cleared, Level
Details
- Additional structures: Barn/Stable
- Parcel number: M:0101 B:0000 L:0018.0,1527938
- Zoning: R4
- Horses can be raised: Yes
Construction
Type & style
- Home type: SingleFamily
- Architectural style: Colonial,Garrison
- Property subtype: Single Family Residence
Materials
- Foundation: Concrete Perimeter
- Roof: Shingle
Condition
- Year built: 1965
Utilities & green energy
- Electric: Circuit Breakers
- Sewer: Private Sewer
- Water: Private
Community & neighborhood
Community
- Community features: Park, Walk/Jog Trails, Golf, Public School
Location
- Region: Grafton
Other
Other facts
- Listing terms: Contract
- Road surface type: Paved
Price history
| Date | Event | Price |
|---|---|---|
| 9/18/2023 | Sold | $735,000-8%$306/sqft |
Source: MLS PIN #73131046 Report a problem | ||
| 7/21/2023 | Contingent | $799,000$332/sqft |
Source: MLS PIN #73131046 Report a problem | ||
| 7/13/2023 | Price change | $799,000-11.1%$332/sqft |
Source: MLS PIN #73131046 Report a problem | ||
| 6/30/2023 | Listed for sale | $899,000$374/sqft |
Source: MLS PIN #73131046 Report a problem | ||
Public tax history
| Year | Property taxes | Tax assessment |
|---|---|---|
| 2025 | $10,859 +1.9% | $779,000 +4.6% |
| 2024 | $10,652 +7.9% | $744,400 +18.5% |
| 2023 | $9,872 +3% | $628,400 +10.7% |
Find assessor info on the county website
Neighborhood: 01519
Nearby schools
GreatSchools rating
- NASouth Grafton Elementary SchoolGrades: PK-1Distance: 1.6 mi
- 8/10Grafton Middle SchoolGrades: 7-8Distance: 2.4 mi
- 8/10Grafton High SchoolGrades: 9-12Distance: 2.3 mi
Schools provided by the listing agent
- Elementary: S. Grafton Elem
- Middle: Grafton Middle
- High: Grafton High
Source: MLS PIN. This data may not be complete. We recommend contacting the local school district to confirm school assignments for this home.
Get a cash offer in 3 minutes
Find out how much your home could sell for in as little as 3 minutes with a no-obligation cash offer.
Estimated market value$794,300
Get a cash offer in 3 minutes
Find out how much your home could sell for in as little as 3 minutes with a no-obligation cash offer.
Estimated market value
$794,300

