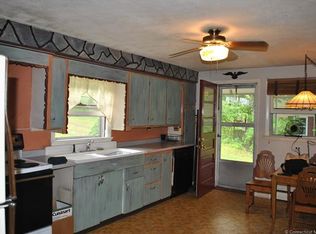Sold for $385,000 on 02/08/23
$385,000
75 Keegan Road, Plymouth, CT 06782
3beds
2,176sqft
Single Family Residence
Built in 1800
5.53 Acres Lot
$459,600 Zestimate®
$177/sqft
$3,156 Estimated rent
Home value
$459,600
$432,000 - $492,000
$3,156/mo
Zestimate® history
Loading...
Owner options
Explore your selling options
What's special
Own a piece of history! Enjoy old world charm in this 18th century center chimney farmhouse. Set on 5.5 you’ll have plenty of room to grow vegetables in the garden, play games, have a BBQ or just chill out near the perennial garden. The CT State Forest is right across the street for long walks, too. The front Dutch door leads into the foyer and living room. There are 3 fireplaces (2 usable) including an original bake oven in the living room and a tiny one for warming shoes. Plenty of room for a large table in the dining room for easy entertaining, with 2 built-in hutches to display your dishes. A modern style kitchen features white cabinets, Corian counters and breakfast bar with easy access to the outside. Updated appliances and a brand-new Smart refrigerator make cooking easy. Huge family room with with custom oak cabinets and dry bar has French doors that opens onto the 11’ x 30’ Mahogany enclosed porch. A private office with attic access is tucked in next to the full bath with washer and dryer. Upstairs are 3 bedrooms with and a vintage 1940’s black and white tiled bath. Tuck your summer vehicle in the back of the 2+ car garage. Oak floors, central air, central vac, generator, and large utility shed included.
Zillow last checked: 8 hours ago
Listing updated: February 08, 2023 at 10:50am
Listed by:
Sue Holway 860-601-8217,
SH Properties 860-483-3887
Bought with:
Alexander Marti
Showcase Realty, Inc.
Source: Smart MLS,MLS#: 170528271
Facts & features
Interior
Bedrooms & bathrooms
- Bedrooms: 3
- Bathrooms: 2
- Full bathrooms: 2
Primary bedroom
- Features: Hardwood Floor
- Level: Upper
Bedroom
- Features: Hardwood Floor
- Level: Upper
Bedroom
- Features: French Doors, Hardwood Floor
- Level: Upper
Dining room
- Features: Built-in Features, Fireplace, Hardwood Floor
- Level: Main
Family room
- Features: Bookcases, Built-in Features, French Doors, Wall/Wall Carpet
- Level: Main
Kitchen
- Features: Breakfast Bar, Corian Counters, Hardwood Floor
- Level: Main
Living room
- Features: Fireplace, Hardwood Floor
- Level: Main
Office
- Features: Wall/Wall Carpet
- Level: Main
Sun room
- Features: Ceiling Fan(s), French Doors, Hardwood Floor
- Level: Main
Heating
- Forced Air, Oil
Cooling
- Central Air
Appliances
- Included: Electric Range, Microwave, Refrigerator, Dishwasher, Washer, Dryer, Water Heater
- Laundry: Main Level
Features
- Wired for Data, Central Vacuum, Entrance Foyer, Wired for Sound
- Doors: French Doors
- Windows: Thermopane Windows
- Basement: Full
- Attic: Pull Down Stairs
- Number of fireplaces: 2
Interior area
- Total structure area: 2,176
- Total interior livable area: 2,176 sqft
- Finished area above ground: 2,176
- Finished area below ground: 0
Property
Parking
- Total spaces: 6
- Parking features: Attached, Garage Door Opener, Private, Paved
- Attached garage spaces: 2
- Has uncovered spaces: Yes
Features
- Patio & porch: Patio, Enclosed
- Exterior features: Fruit Trees, Garden, Rain Gutters, Lighting, Stone Wall
Lot
- Size: 5.53 Acres
- Features: Open Lot, Split Possible, Cleared, Borders Open Space, Few Trees
Details
- Additional structures: Shed(s)
- Parcel number: 860983
- Zoning: RA1
Construction
Type & style
- Home type: SingleFamily
- Architectural style: Cape Cod,Bungalow
- Property subtype: Single Family Residence
Materials
- Vinyl Siding, Aluminum Siding
- Foundation: Concrete Perimeter, Stone
- Roof: Asphalt
Condition
- New construction: No
- Year built: 1800
Utilities & green energy
- Sewer: Septic Tank
- Water: Well
Green energy
- Energy efficient items: Windows
Community & neighborhood
Security
- Security features: Security System
Community
- Community features: Lake
Location
- Region: Plymouth
Price history
| Date | Event | Price |
|---|---|---|
| 2/8/2023 | Sold | $385,000-12.5%$177/sqft |
Source: | ||
| 11/28/2022 | Price change | $439,900-2.2%$202/sqft |
Source: | ||
| 10/28/2022 | Price change | $449,900-5.3%$207/sqft |
Source: | ||
| 10/5/2022 | Listed for sale | $475,000+64.6%$218/sqft |
Source: | ||
| 4/22/2019 | Sold | $288,500-3.8%$133/sqft |
Source: | ||
Public tax history
| Year | Property taxes | Tax assessment |
|---|---|---|
| 2025 | $7,703 +2.4% | $194,670 |
| 2024 | $7,522 +2.5% | $194,670 |
| 2023 | $7,339 +3.8% | $194,670 |
Find assessor info on the county website
Neighborhood: 06782
Nearby schools
GreatSchools rating
- NAPlymouth Center SchoolGrades: PK-2Distance: 1.5 mi
- 5/10Eli Terry Jr. Middle SchoolGrades: 6-8Distance: 2.3 mi
- 6/10Terryville High SchoolGrades: 9-12Distance: 2.1 mi
Schools provided by the listing agent
- Middle: Eli Terry Jr.
- High: Terryville
Source: Smart MLS. This data may not be complete. We recommend contacting the local school district to confirm school assignments for this home.

Get pre-qualified for a loan
At Zillow Home Loans, we can pre-qualify you in as little as 5 minutes with no impact to your credit score.An equal housing lender. NMLS #10287.
Sell for more on Zillow
Get a free Zillow Showcase℠ listing and you could sell for .
$459,600
2% more+ $9,192
With Zillow Showcase(estimated)
$468,792