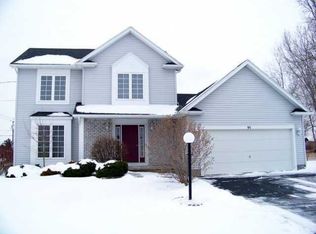Must see RANCH! OPEN HOUSE Sunday, 10/4 from 3-4:30pm masks required. Custom built RANCH Home in "LIKE NEW" condition & Amazing features everywhere! High Volume SOARING Ceilings in both the H-U-G-E White Eat-in Kitchen w/gorgeous ceramic floor & TOTALLY O-P-E-N to the GORGEOUS Living rm/Dining rm combination w/SOARING ceilings, Hardwood Flooring & Gas Fireplace * The awesome floor plan, quality materials used throughout & the absolute PRISTINE Condition will melt your heart upon entering from any doorway & you will want to make this your "FOREVER HOME"! Enjoy the Carefree Lifestyle & Comfort you deserve EVERYDAY! Private winged Master Bedroom quarters with master bathroom completely separated from wing of 2 bedrooms with 2nd full bathroom * 9' ceilings in all bedrooms & hallways * Hardwood Floors & Ceramic Floors throughout * 2 Stairwells lead to FULL FINISHED basement with ideal Concrete Steps leading up to Finished 2 Car Garage * Finished basement with full 2nd Kitchen & powder room(plumbed for shower too) * Ideal space & flexible for ALL your needs * 1st Floor Laundry * Central-Air * Delayed Negotiations until Monday, October 5 at 1:00pm * must see video tour! Welcome Home!
This property is off market, which means it's not currently listed for sale or rent on Zillow. This may be different from what's available on other websites or public sources.
