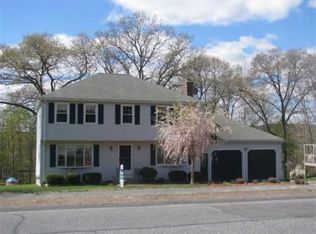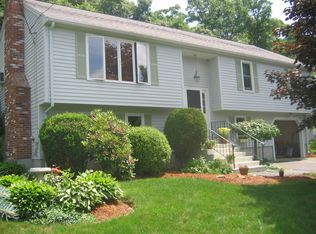Sold for $620,000
$620,000
75 Jones Rd, Hopedale, MA 01747
4beds
2,302sqft
Single Family Residence
Built in 1985
0.34 Acres Lot
$628,600 Zestimate®
$269/sqft
$3,481 Estimated rent
Home value
$628,600
$578,000 - $685,000
$3,481/mo
Zestimate® history
Loading...
Owner options
Explore your selling options
What's special
Spacious & Updated 4 (or 5) Bed/2.5 Bath Colonial with FREE SOLAR! You'll fall in love with the neighborhood and all the recent upgrades! Enter into your living room w/hardwoods & bay window which flows into your dining room w/2 built-in cabinets. Continue into your kitchen w/SS appliances and slider to your HUGE back deck. Your 1st floor office/family room boasts a fireplace, hardwoods & bay window. A 1/2 bath rounds out the 1st floor. Four good-sized bedrooms on the 2nd floor including a HUGE primary suite w/double closets & private full bath. A full bath rounds out the 2nd floor. Your walkout lower-level has an updated family room AND 5th bedroom w/double closets. Enjoy your 27x16 compost back deck (2022), 6-car asphalt driveway (2024), 2-car garage, SunRun solar system (2023) that was prepaid... LOW ELECTRIC BILLS! Other updates include: whole house (propane) tankless boiler/hot water (2022) and loads of replacement windows (2022). Don't wait on this one! Showings start right away!
Zillow last checked: 8 hours ago
Listing updated: October 03, 2025 at 09:30am
Listed by:
Chris Whitten 401-527-1004,
Premeer Real Estate Inc. 401-274-6200
Bought with:
Mary Kapitan
Conway - Mansfield
Source: MLS PIN,MLS#: 73405604
Facts & features
Interior
Bedrooms & bathrooms
- Bedrooms: 4
- Bathrooms: 3
- Full bathrooms: 2
- 1/2 bathrooms: 1
Primary bedroom
- Features: Ceiling Fan(s), Flooring - Wall to Wall Carpet, Closet - Double
- Level: Second
Bedroom 2
- Features: Ceiling Fan(s), Walk-In Closet(s), Flooring - Wall to Wall Carpet
- Level: Second
Bedroom 3
- Features: Ceiling Fan(s), Closet, Flooring - Wall to Wall Carpet
- Level: Second
Bedroom 4
- Features: Closet, Flooring - Wall to Wall Carpet
- Level: Second
Bedroom 5
- Features: Flooring - Wall to Wall Carpet, Exterior Access, Recessed Lighting, Closet - Double
- Level: Basement
Primary bathroom
- Features: Yes
Bathroom 1
- Features: Bathroom - Full, Flooring - Stone/Ceramic Tile, Remodeled
- Level: First
Bathroom 2
- Features: Bathroom - Full, Bathroom - With Tub & Shower, Flooring - Stone/Ceramic Tile
- Level: Second
Bathroom 3
- Features: Bathroom - Full, Bathroom - With Tub & Shower, Flooring - Vinyl, Remodeled
- Level: Second
Dining room
- Features: Ceiling Fan(s), Flooring - Hardwood
- Level: First
Family room
- Features: Flooring - Wall to Wall Carpet, Recessed Lighting
- Level: Basement
Kitchen
- Features: Ceiling Fan(s), Flooring - Stone/Ceramic Tile, Slider, Peninsula
- Level: First
Living room
- Features: Flooring - Hardwood, Window(s) - Bay/Bow/Box
- Level: First
Office
- Features: Fireplace, Flooring - Hardwood, Window(s) - Bay/Bow/Box
- Level: First
Heating
- Baseboard, Natural Gas, Fireplace(s)
Cooling
- Window Unit(s)
Appliances
- Included: Water Heater, Tankless Water Heater, Range, Dishwasher, Microwave, Refrigerator, Washer, Dryer
- Laundry: Electric Dryer Hookup, Washer Hookup, In Basement
Features
- Office
- Flooring: Tile, Vinyl, Carpet, Hardwood, Flooring - Hardwood
- Doors: Insulated Doors
- Windows: Bay/Bow/Box, Insulated Windows
- Basement: Full,Partially Finished,Walk-Out Access
- Number of fireplaces: 1
Interior area
- Total structure area: 2,302
- Total interior livable area: 2,302 sqft
- Finished area above ground: 1,827
- Finished area below ground: 475
Property
Parking
- Total spaces: 8
- Parking features: Attached, Paved Drive
- Attached garage spaces: 2
- Uncovered spaces: 6
Features
- Patio & porch: Deck - Composite
- Exterior features: Deck - Composite
Lot
- Size: 0.34 Acres
Details
- Parcel number: M:0007 B:0028 L:0,1547842
- Zoning: RA
Construction
Type & style
- Home type: SingleFamily
- Architectural style: Colonial
- Property subtype: Single Family Residence
Materials
- Foundation: Concrete Perimeter
- Roof: Shingle
Condition
- Year built: 1985
Utilities & green energy
- Electric: Circuit Breakers, 200+ Amp Service
- Sewer: Public Sewer
- Water: Public
- Utilities for property: for Electric Range, for Electric Dryer, Washer Hookup
Community & neighborhood
Location
- Region: Hopedale
Price history
| Date | Event | Price |
|---|---|---|
| 10/3/2025 | Sold | $620,000-2.4%$269/sqft |
Source: MLS PIN #73405604 Report a problem | ||
| 8/18/2025 | Contingent | $635,000$276/sqft |
Source: MLS PIN #73405604 Report a problem | ||
| 8/5/2025 | Price change | $635,000-4.5%$276/sqft |
Source: MLS PIN #73405604 Report a problem | ||
| 7/16/2025 | Listed for sale | $665,000-3.6%$289/sqft |
Source: MLS PIN #73405604 Report a problem | ||
| 4/22/2025 | Listing removed | $690,000$300/sqft |
Source: MLS PIN #73352374 Report a problem | ||
Public tax history
| Year | Property taxes | Tax assessment |
|---|---|---|
| 2025 | $8,880 +5% | $534,600 +4.9% |
| 2024 | $8,459 +10.7% | $509,600 +7.7% |
| 2023 | $7,644 +4.3% | $473,300 +10.5% |
Find assessor info on the county website
Neighborhood: 01747
Nearby schools
GreatSchools rating
- 8/10Memorial Elementary SchoolGrades: K-6Distance: 0.8 mi
- 6/10Hopedale Jr Sr High SchoolGrades: 7-12Distance: 0.9 mi
Get a cash offer in 3 minutes
Find out how much your home could sell for in as little as 3 minutes with a no-obligation cash offer.
Estimated market value$628,600
Get a cash offer in 3 minutes
Find out how much your home could sell for in as little as 3 minutes with a no-obligation cash offer.
Estimated market value
$628,600

