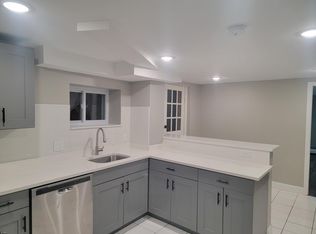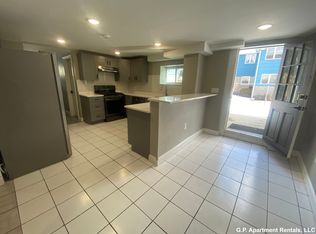Sold for $780,000
$780,000
75 Johnny Rd, Revere, MA 02151
3beds
2,697sqft
Single Family Residence
Built in 1965
8,002 Square Feet Lot
$954,500 Zestimate®
$289/sqft
$3,907 Estimated rent
Home value
$954,500
$888,000 - $1.03M
$3,907/mo
Zestimate® history
Loading...
Owner options
Explore your selling options
What's special
West Revere. Corner Lot! 3 Bedroom, 2.5 Bath, single family home. This meticulously cared for home has been occupied by the same family since it was built. Beautifully tiled kitchen and entry area on the main floor with hardwood throughout the bedrooms and dining room. Updated central air, walk up attic, newer boiler. Tiled lower level with wet bar, play room and cedar closet. Anderson windows throughout. Family Room sits above an 11’ x 20’ three season space with glorious natural light to extend the growing season for your plants. Fenced yard with custom built natural stone walls, complete with a permanent garden box. Tastefully landscaped yard with mature plantings. Outdoor storage. Move in time to enjoy the holidays and make your own memories in this well loved home!
Zillow last checked: 8 hours ago
Listing updated: December 01, 2023 at 05:23am
Listed by:
Steve St. Arnault 781-608-3999,
The Aland Realty Group LLC 603-501-0463
Bought with:
Team Bedoya
Century 21 Mario Real Estate
Source: MLS PIN,MLS#: 73167299
Facts & features
Interior
Bedrooms & bathrooms
- Bedrooms: 3
- Bathrooms: 3
- Full bathrooms: 2
- 1/2 bathrooms: 1
Primary bedroom
- Features: Bathroom - Half, Closet, Flooring - Hardwood
- Level: First
- Area: 180
- Dimensions: 12 x 15
Bedroom 2
- Features: Closet, Flooring - Wood
- Level: First
- Area: 143
- Dimensions: 11 x 13
Bedroom 3
- Features: Closet, Flooring - Wood
- Level: First
- Area: 110
- Dimensions: 10 x 11
Bathroom 1
- Features: Bathroom - Full, Bathroom - Tiled With Tub & Shower, Closet
- Level: First
- Area: 77
- Dimensions: 7 x 11
Bathroom 2
- Features: Bathroom - Full, Bathroom - Tiled With Shower Stall, Closet
- Level: Basement
- Area: 56
- Dimensions: 7 x 8
Bathroom 3
- Features: Bathroom - Half, Flooring - Stone/Ceramic Tile
- Level: First
- Area: 21
- Dimensions: 3 x 7
Dining room
- Features: Flooring - Hardwood, Window(s) - Bay/Bow/Box
- Level: First
- Area: 300
- Dimensions: 12 x 25
Family room
- Features: Flooring - Wall to Wall Carpet, Slider
- Level: First
- Area: 204
- Dimensions: 12 x 17
Kitchen
- Features: Flooring - Stone/Ceramic Tile, Dining Area
- Level: First
- Area: 168
- Dimensions: 12 x 14
Living room
- Features: Flooring - Stone/Ceramic Tile
- Level: Basement
- Area: 864
- Dimensions: 27 x 32
Heating
- Central, Baseboard, Oil
Cooling
- Central Air
Appliances
- Included: Water Heater, Oven, Dishwasher, Disposal, Range, Washer, Dryer
- Laundry: Flooring - Stone/Ceramic Tile, Electric Dryer Hookup, Washer Hookup, Sink, In Basement
Features
- Play Room, Internet Available - Broadband
- Flooring: Wood, Tile, Carpet, Flooring - Stone/Ceramic Tile
- Basement: Full,Partially Finished,Sump Pump,Concrete
- Has fireplace: No
Interior area
- Total structure area: 2,697
- Total interior livable area: 2,697 sqft
Property
Parking
- Total spaces: 2
- Parking features: Paved Drive, Tandem
- Uncovered spaces: 2
Features
- Patio & porch: Porch, Patio
- Exterior features: Porch, Patio, Rain Gutters, Fenced Yard, Garden
- Fencing: Fenced
- Waterfront features: Ocean, Beach Ownership(Public)
Lot
- Size: 8,002 sqft
- Features: Corner Lot
Details
- Parcel number: 1377939
- Zoning: RB
Construction
Type & style
- Home type: SingleFamily
- Architectural style: Ranch
- Property subtype: Single Family Residence
Materials
- Frame, Brick
- Foundation: Concrete Perimeter
- Roof: Shingle
Condition
- Year built: 1965
Utilities & green energy
- Sewer: Public Sewer
- Water: Public
- Utilities for property: for Electric Range, for Electric Oven, for Electric Dryer, Washer Hookup
Community & neighborhood
Security
- Security features: Security System
Community
- Community features: Public Transportation, Highway Access, Public School
Location
- Region: Revere
Price history
| Date | Event | Price |
|---|---|---|
| 11/30/2023 | Sold | $780,000+2%$289/sqft |
Source: MLS PIN #73167299 Report a problem | ||
| 10/18/2023 | Contingent | $765,000$284/sqft |
Source: MLS PIN #73167299 Report a problem | ||
| 10/5/2023 | Listed for sale | $765,000$284/sqft |
Source: MLS PIN #73167299 Report a problem | ||
Public tax history
| Year | Property taxes | Tax assessment |
|---|---|---|
| 2025 | $7,491 +16% | $825,900 +16.5% |
| 2024 | $6,457 +26.1% | $708,800 +31.6% |
| 2023 | $5,122 +0.6% | $538,600 +10% |
Find assessor info on the county website
Neighborhood: 02151
Nearby schools
GreatSchools rating
- 5/10A. C. Whelan Elementary SchoolGrades: K-5Distance: 0.2 mi
- 4/10Susan B. Anthony Middle SchoolGrades: 6-8Distance: 0.2 mi
- 3/10Revere High SchoolGrades: 9-12Distance: 1.1 mi
Schools provided by the listing agent
- Elementary: A. C. Whelan
- Middle: Susan B Anthony
- High: Revere
Source: MLS PIN. This data may not be complete. We recommend contacting the local school district to confirm school assignments for this home.
Get a cash offer in 3 minutes
Find out how much your home could sell for in as little as 3 minutes with a no-obligation cash offer.
Estimated market value$954,500
Get a cash offer in 3 minutes
Find out how much your home could sell for in as little as 3 minutes with a no-obligation cash offer.
Estimated market value
$954,500

