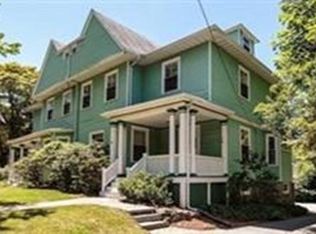Sold for $1,695,000
$1,695,000
75 Jason St, Arlington, MA 02476
5beds
2,872sqft
Single Family Residence
Built in 1893
7,787 Square Feet Lot
$1,929,900 Zestimate®
$590/sqft
$5,571 Estimated rent
Home value
$1,929,900
$1.76M - $2.14M
$5,571/mo
Zestimate® history
Loading...
Owner options
Explore your selling options
What's special
The first day of spring is just weeks away and whiling away your day on the front porch is a delightful way to spend your time! This 1893 Victorian has been lovingly maintained and updated and has ‘oh wow’ features throughout including graceful bow windows, stained glass, arched doorways, and period millwork. The eat-in kitchen has a sunny breakfast nook, updated appliances include a 6-burner gas Wolf range. There are 4 rooms and a half bath on the main floor; the second floor has 4 large bedrooms, full bath, laundry, and cozy hall window seat. The primary bedroom suite on the third floor was smartly designed and is a fantastic retreat. The bedroom has loads of built-in drawers and shelves, cathedral ceiling, and window seats. There are 2 walk-in closets, 2 separate offices, and full bath with skylights. Upgrades in the past 10 years include wood shingle siding, roof, and gas heat. The top 2 floors have central air. Two blocks to Menotomy Rocks Park, half mile to Arlington Center.
Zillow last checked: 8 hours ago
Listing updated: March 28, 2024 at 09:25am
Listed by:
Judy Weinberg 617-930-8154,
Leading Edge Real Estate 781-643-0430
Bought with:
Savenor Berkery Group
Compass
Source: MLS PIN,MLS#: 73204743
Facts & features
Interior
Bedrooms & bathrooms
- Bedrooms: 5
- Bathrooms: 3
- Full bathrooms: 2
- 1/2 bathrooms: 1
Primary bedroom
- Features: Cathedral Ceiling(s), Walk-In Closet(s), Closet/Cabinets - Custom Built, Flooring - Wall to Wall Carpet, Window Seat
- Level: Third
- Area: 322
- Dimensions: 23 x 14
Bedroom 2
- Features: Flooring - Wood
- Level: Second
- Area: 208
- Dimensions: 16 x 13
Bedroom 3
- Features: Flooring - Wood
- Level: Second
- Area: 208
- Dimensions: 16 x 13
Bedroom 4
- Features: Flooring - Wood
- Level: Second
- Area: 156
- Dimensions: 13 x 12
Bedroom 5
- Features: Flooring - Wood
- Level: Second
- Area: 143
- Dimensions: 13 x 11
Primary bathroom
- Features: Yes
Bathroom 1
- Features: Bathroom - Half
- Level: First
Bathroom 2
- Features: Bathroom - Tiled With Tub, Flooring - Stone/Ceramic Tile, Wainscoting
- Level: Second
Bathroom 3
- Features: Bathroom - Tiled With Tub, Skylight, Jacuzzi / Whirlpool Soaking Tub
- Level: Third
Dining room
- Features: Flooring - Wood
- Level: First
- Area: 169
- Dimensions: 13 x 13
Family room
- Features: Flooring - Wood, Window(s) - Bay/Bow/Box
- Level: First
- Area: 195
- Dimensions: 15 x 13
Kitchen
- Features: Flooring - Stone/Ceramic Tile, Dining Area, Countertops - Stone/Granite/Solid, Stainless Steel Appliances
- Level: First
- Area: 230
- Dimensions: 23 x 10
Living room
- Features: Flooring - Wood, Window(s) - Bay/Bow/Box
- Level: First
- Area: 208
- Dimensions: 16 x 13
Office
- Features: Skylight, Flooring - Wall to Wall Carpet
- Level: Third
- Area: 110
- Dimensions: 11 x 10
Heating
- Forced Air, Natural Gas
Cooling
- Central Air
Appliances
- Included: Gas Water Heater, Water Heater, Range, Dishwasher, Refrigerator, Washer, Dryer, Range Hood
- Laundry: Second Floor, Electric Dryer Hookup
Features
- Office, Foyer
- Flooring: Wood, Flooring - Wall to Wall Carpet, Flooring - Wood
- Windows: Skylight(s), Skylight, Stained Glass
- Basement: Full,Walk-Out Access,Concrete,Unfinished
- Number of fireplaces: 1
- Fireplace features: Dining Room
Interior area
- Total structure area: 2,872
- Total interior livable area: 2,872 sqft
Property
Parking
- Total spaces: 3
- Parking features: Paved Drive, Off Street
- Uncovered spaces: 3
Accessibility
- Accessibility features: No
Features
- Patio & porch: Porch, Patio
- Exterior features: Porch, Patio
- Frontage length: 88.00
Lot
- Size: 7,787 sqft
Details
- Parcel number: M:132.0 B:0005 L:0006,328246
- Zoning: R1
Construction
Type & style
- Home type: SingleFamily
- Architectural style: Victorian
- Property subtype: Single Family Residence
Materials
- Frame
- Foundation: Stone
- Roof: Shingle
Condition
- Year built: 1893
Utilities & green energy
- Electric: 200+ Amp Service
- Sewer: Public Sewer
- Water: Public
- Utilities for property: for Gas Range, for Electric Dryer
Community & neighborhood
Community
- Community features: Park
Location
- Region: Arlington
- Subdivision: Jason Heights
Price history
| Date | Event | Price |
|---|---|---|
| 3/28/2024 | Sold | $1,695,000+6.3%$590/sqft |
Source: MLS PIN #73204743 Report a problem | ||
| 2/22/2024 | Listed for sale | $1,595,000$555/sqft |
Source: MLS PIN #73204743 Report a problem | ||
Public tax history
| Year | Property taxes | Tax assessment |
|---|---|---|
| 2025 | $15,860 +7.8% | $1,472,600 +6% |
| 2024 | $14,711 +3.3% | $1,389,100 +9.4% |
| 2023 | $14,239 +7% | $1,270,200 +9% |
Find assessor info on the county website
Neighborhood: 02476
Nearby schools
GreatSchools rating
- 9/10Bishop Elementary SchoolGrades: K-5Distance: 0.9 mi
- 9/10Ottoson Middle SchoolGrades: 7-8Distance: 0.9 mi
- 10/10Arlington High SchoolGrades: 9-12Distance: 0.3 mi
Schools provided by the listing agent
- Elementary: Bishop
- Middle: Gibbs/Ottoson
- High: Arlington High
Source: MLS PIN. This data may not be complete. We recommend contacting the local school district to confirm school assignments for this home.
Get a cash offer in 3 minutes
Find out how much your home could sell for in as little as 3 minutes with a no-obligation cash offer.
Estimated market value$1,929,900
Get a cash offer in 3 minutes
Find out how much your home could sell for in as little as 3 minutes with a no-obligation cash offer.
Estimated market value
$1,929,900
