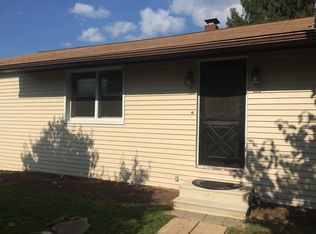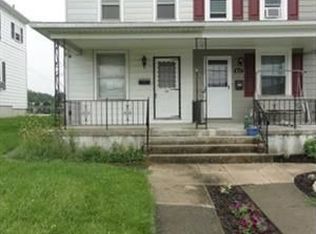This well-maintained rancher in South Western School District provides all you need for single-floor living. This home is close to shopping, schools, and restaurants for easy commuting. The kitchen provides an optimal amount of cabinet space with an attached dining room. There#x2019;s no need to climb the stairs to do your laundry and you can enjoy the extra space of the partially finished basement for entertaining. The attached 2-car garage also provides a work area and storage space. Don#x2019;t miss out on this spacious rancher in the heart of Hanover.
This property is off market, which means it's not currently listed for sale or rent on Zillow. This may be different from what's available on other websites or public sources.


