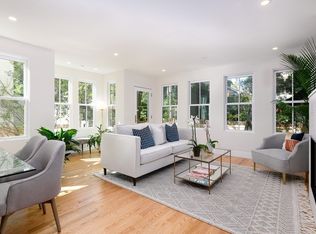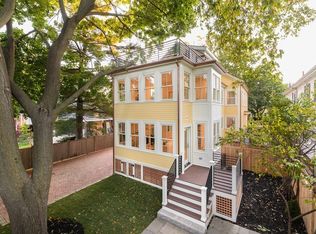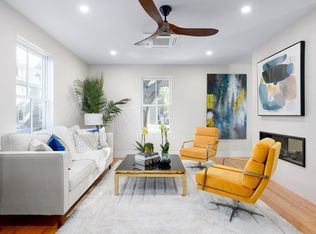Light and bright are the guiding principles of 75 Inman Street. The sleek all-white kitchen boasts quartz countertops, a Sub-Zero refrigerator, a Wolf six-burner gas range, an ASKO dishwasher, Appleton cabinetry, and a peninsula with room for stool seating. A floor-to-ceiling stone gas fireplace offers separation between the open-concept dining and living rooms. Head up the floating oak staircase with an open metal railing to the second floor which hosts two bedrooms and two bathrooms. The primary bedroom is a spacious retreat with a walk-in closet and an ensuite bath outfitted with a soaking tub, a stone shower, and dual sinks. The third bedroom and bath take up the entire third level. The garden level hosts the fourth bedroom, the fourth full bath, a media room, and a laundry closet. The home has a private bluestone patio and an off-street parking spot. 75 Inman is located just outside of vibrant Inman Square and a short distance from Harvard and Central Squares.
This property is off market, which means it's not currently listed for sale or rent on Zillow. This may be different from what's available on other websites or public sources.


