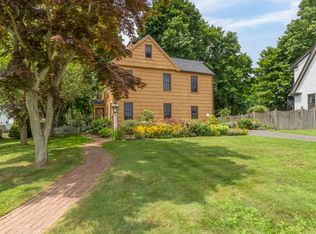Sold for $500,000 on 05/30/25
$500,000
75 Huntington Road, Stratford, CT 06614
4beds
1,712sqft
Single Family Residence
Built in 1920
7,840.8 Square Feet Lot
$513,900 Zestimate®
$292/sqft
$3,677 Estimated rent
Home value
$513,900
$463,000 - $570,000
$3,677/mo
Zestimate® history
Loading...
Owner options
Explore your selling options
What's special
This adorable Victorian-style Colonial sits in the heart of Paradise Green. The old charm, original architecture and modern updates make this such a wonderful home. Featuring dining room, living room, huge kitchen, 4 bedrooms, 2 full baths, and two enclosed and heated sunrooms overlooking the back yard. The large attic has endless possibilities. An inviting wrap-around front porch beckons you to sit and relax. This perfect commuter location is ideal for shopping and dining! Steps to the Green, Gazebo, shopping, dining, seasonal weekly farmers market and easy access to the train station. The backyard is fenced in and offers so many opportunities for outdoor activities, entertaining and relaxing. Large 1+ garage and ample parking make entertaining a breeze. Enjoy all the beaches and parks that Stratford has to offer. GARAGE IS IN AS-IS CONDITION.
Zillow last checked: 8 hours ago
Listing updated: May 30, 2025 at 12:08pm
Listed by:
Arlene Bubbico 203-984-2327,
Coldwell Banker Realty 203-966-3737
Bought with:
Roberta K. Allen, RES.0762362
Walker Realty
Source: Smart MLS,MLS#: 24088785
Facts & features
Interior
Bedrooms & bathrooms
- Bedrooms: 4
- Bathrooms: 2
- Full bathrooms: 2
Primary bedroom
- Features: Hardwood Floor
- Level: Upper
- Area: 156 Square Feet
- Dimensions: 12 x 13
Bedroom
- Features: Hardwood Floor
- Level: Upper
- Area: 110 Square Feet
- Dimensions: 10 x 11
Bedroom
- Features: Hardwood Floor
- Level: Upper
- Area: 144 Square Feet
- Dimensions: 12 x 12
Bedroom
- Features: Engineered Wood Floor
- Level: Third,Other
- Area: 176 Square Feet
- Dimensions: 11 x 16
Bathroom
- Features: Full Bath, Stall Shower
- Level: Main
- Area: 50 Square Feet
- Dimensions: 10 x 5
Bathroom
- Features: Full Bath, Tub w/Shower, Tile Floor
- Level: Upper
- Area: 36 Square Feet
- Dimensions: 6 x 6
Dining room
- Features: Hardwood Floor
- Level: Main
- Area: 144 Square Feet
- Dimensions: 12 x 12
Kitchen
- Features: Dining Area, Hardwood Floor
- Level: Main
- Area: 216 Square Feet
- Dimensions: 12 x 18
Living room
- Features: Built-in Features, Hardwood Floor
- Level: Main
- Area: 176 Square Feet
- Dimensions: 11 x 16
Sun room
- Features: Hardwood Floor
- Level: Main
- Area: 110 Square Feet
- Dimensions: 11 x 10
Sun room
- Features: Hardwood Floor
- Level: Upper
- Area: 170 Square Feet
- Dimensions: 10 x 17
Heating
- Baseboard, Radiator, Electric, Oil
Cooling
- None
Appliances
- Included: Gas Range, Range Hood, Refrigerator, Dishwasher, Washer, Dryer, Gas Water Heater, Tankless Water Heater
- Laundry: Lower Level
Features
- Basement: Full,Unfinished,Interior Entry,Concrete
- Attic: Partially Finished,Walk-up
- Has fireplace: No
Interior area
- Total structure area: 1,712
- Total interior livable area: 1,712 sqft
- Finished area above ground: 1,712
Property
Parking
- Total spaces: 5
- Parking features: Detached, Off Street, Driveway, Private, Paved
- Garage spaces: 1
- Has uncovered spaces: Yes
Features
- Patio & porch: Wrap Around, Porch
- Fencing: Partial
Lot
- Size: 7,840 sqft
- Features: Level
Details
- Parcel number: 370934
- Zoning: RS-4
Construction
Type & style
- Home type: SingleFamily
- Architectural style: Colonial,Victorian
- Property subtype: Single Family Residence
Materials
- Vinyl Siding
- Foundation: Stone
- Roof: Asphalt
Condition
- New construction: No
- Year built: 1920
Utilities & green energy
- Sewer: Public Sewer
- Water: Public
Community & neighborhood
Community
- Community features: Health Club, Library, Medical Facilities, Park, Near Public Transport, Shopping/Mall
Location
- Region: Stratford
- Subdivision: Paradise Green
Price history
| Date | Event | Price |
|---|---|---|
| 5/30/2025 | Sold | $500,000+4.2%$292/sqft |
Source: | ||
| 5/22/2025 | Pending sale | $480,000$280/sqft |
Source: | ||
| 4/23/2025 | Listed for sale | $480,000-0.1%$280/sqft |
Source: | ||
| 1/7/2025 | Sold | $480,556+3.4%$281/sqft |
Source: | ||
| 11/23/2024 | Listed for sale | $464,900+55.5%$272/sqft |
Source: | ||
Public tax history
| Year | Property taxes | Tax assessment |
|---|---|---|
| 2025 | $6,233 | $155,050 |
| 2024 | $6,233 | $155,050 |
| 2023 | $6,233 +1.9% | $155,050 |
Find assessor info on the county website
Neighborhood: 06614
Nearby schools
GreatSchools rating
- 6/10Eli Whitney SchoolGrades: K-6Distance: 1 mi
- 3/10Harry B. Flood Middle SchoolGrades: 7-8Distance: 2.2 mi
- 8/10Bunnell High SchoolGrades: 9-12Distance: 1.2 mi

Get pre-qualified for a loan
At Zillow Home Loans, we can pre-qualify you in as little as 5 minutes with no impact to your credit score.An equal housing lender. NMLS #10287.
Sell for more on Zillow
Get a free Zillow Showcase℠ listing and you could sell for .
$513,900
2% more+ $10,278
With Zillow Showcase(estimated)
$524,178