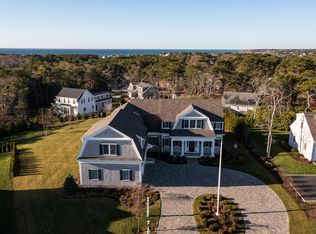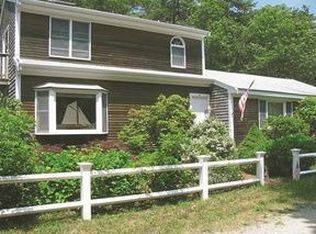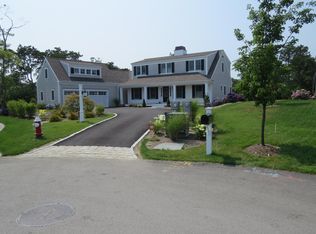Sold for $2,900,000 on 04/05/24
$2,900,000
75 Hunter Rise, Chatham, MA 02633
4beds
4,354sqft
Single Family Residence
Built in 2021
0.46 Acres Lot
$3,176,600 Zestimate®
$666/sqft
$6,749 Estimated rent
Home value
$3,176,600
$2.95M - $3.46M
$6,749/mo
Zestimate® history
Loading...
Owner options
Explore your selling options
What's special
Gorgeous sundrenched dream home tucked at the end of a quiet cul-de-sac, this custom built Eastward home is so close to desirable Hardings Beach as well as downtown Chatham for shopping and dining. Masterfully constructed and packed with upgrades, including a full house generator, custom tile, hardware, lighting, and countertops, built in bar with dual wine coolers, double ovens, completely finished lower level including additional half bath, extra large pavered driveway, professional landscaping, fenced in yard, ceiling fans and special trim work throughout. This home exudes luxury, with every bedroom being en-suite, an abundance of bonus spaces to use however it works for your family and friends, and room for a pool. PLUS its being sold completely furnished! This home is ready and waiting for you....
Zillow last checked: 8 hours ago
Listing updated: January 04, 2025 at 12:12pm
Listed by:
Sharon Mabile 508-776-4645,
Berkshire Hathaway HomeServices Robert Paul Properties
Bought with:
Pauline F Teas, 9025550
Christie's International Real Estate Atlantic Brokerage
Source: CCIMLS,MLS#: 22400840
Facts & features
Interior
Bedrooms & bathrooms
- Bedrooms: 4
- Bathrooms: 6
- Full bathrooms: 4
- 1/2 bathrooms: 2
Primary bedroom
- Features: Walk-In Closet(s), Recessed Lighting, Ceiling Fan(s)
- Level: First
Primary bathroom
- Features: Private Full Bath
Heating
- Forced Air
Cooling
- Central Air
Appliances
- Included: Gas Water Heater
Features
- Linen Closet, Recessed Lighting, Pantry
- Flooring: Hardwood, Tile
- Basement: Finished,Interior Entry,Full
- Number of fireplaces: 1
Interior area
- Total structure area: 4,354
- Total interior livable area: 4,354 sqft
Property
Parking
- Total spaces: 6
- Parking features: Garage - Attached, Open
- Attached garage spaces: 2
- Has uncovered spaces: Yes
Features
- Stories: 2
- Exterior features: Outdoor Shower, Private Yard, Underground Sprinkler
Lot
- Size: 0.46 Acres
- Features: In Town Location, Shopping, Cul-De-Sac, South of Route 28
Details
- Parcel number: 9C2511
- Zoning: R20
- Special conditions: None
Construction
Type & style
- Home type: SingleFamily
- Property subtype: Single Family Residence
Materials
- Shingle Siding
- Foundation: Poured
- Roof: Shingle
Condition
- Updated/Remodeled, Actual
- New construction: No
- Year built: 2021
- Major remodel year: 2023
Utilities & green energy
- Sewer: Public Sewer
- Water: Well
Community & neighborhood
Location
- Region: Chatham
- Subdivision: Hunter Rise
HOA & financial
HOA
- Has HOA: Yes
- HOA fee: $795 annually
- Amenities included: Common Area, Landscaping
- Services included: Sewer
Other
Other facts
- Listing terms: Cash
- Road surface type: Paved
Price history
| Date | Event | Price |
|---|---|---|
| 4/5/2024 | Sold | $2,900,000-3.2%$666/sqft |
Source: | ||
| 3/10/2024 | Pending sale | $2,995,000$688/sqft |
Source: | ||
| 3/10/2024 | Contingent | $2,995,000$688/sqft |
Source: MLS PIN #73209743 | ||
| 3/7/2024 | Listed for sale | $2,995,000+286.5%$688/sqft |
Source: | ||
| 7/1/2021 | Sold | $775,000$178/sqft |
Source: Public Record | ||
Public tax history
| Year | Property taxes | Tax assessment |
|---|---|---|
| 2025 | $7,760 +6.3% | $2,236,400 +9.4% |
| 2024 | $7,299 +63.5% | $2,044,600 +77.7% |
| 2023 | $4,464 +94% | $1,150,500 +131% |
Find assessor info on the county website
Neighborhood: 02633
Nearby schools
GreatSchools rating
- 7/10Monomoy Regional Middle SchoolGrades: 5-7Distance: 1 mi
- 5/10Monomoy Regional High SchoolGrades: 8-12Distance: 4.1 mi
- 7/10Chatham Elementary SchoolGrades: K-4Distance: 1.8 mi
Schools provided by the listing agent
- District: Monomoy
Source: CCIMLS. This data may not be complete. We recommend contacting the local school district to confirm school assignments for this home.
Sell for more on Zillow
Get a free Zillow Showcase℠ listing and you could sell for .
$3,176,600
2% more+ $63,532
With Zillow Showcase(estimated)
$3,240,132

