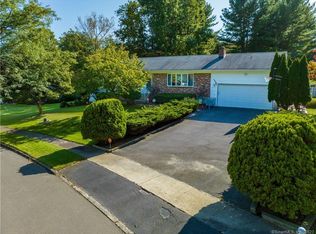Incredible West Shore, Hubbard Farms Home! This raised ranch has an amazing open floor plan! Beautiful eat in kitchen with an oversized island, granite counters, stainless steel appliances, new flooring that lead into the formal dining room and exits onto your oversized deck. Living room is suited with a fireplace, bay window and recessed lighting along with new flooring. The spacious master bedroom has double closets, along with 2 additional bedrooms and a full bathroom on the main level. In the lower level you will find a sizable family room with a 2nd fireplace, laundry room, 1/2 bathroom and a separate entrance. The opposite side of the lower level has a 2nd full eat in kitchen with granite counters, living room, full bathroom, 4th bedroom, laundry hookup and your own private entrance from the main driveway with 0 steps to access. Head outside to a private patio that leads to a perfect spot to enjoy fall nights by the fire. On top of that this home has high performance vinyl siding, newer windows, roof, and new high efficiency on demand heating system. An oversized driveway, 1 car garage with an additional storage area perfect for a motorcycle and a massive Klotter Farms shed. Did I mention this home is meticulous? It is and All that's missing is you
This property is off market, which means it's not currently listed for sale or rent on Zillow. This may be different from what's available on other websites or public sources.

