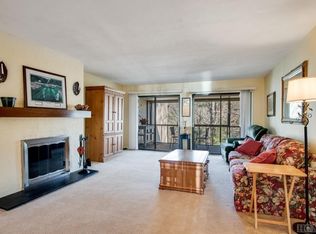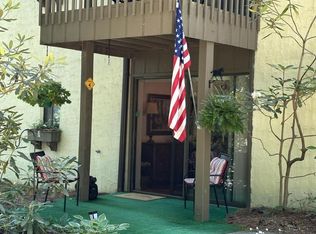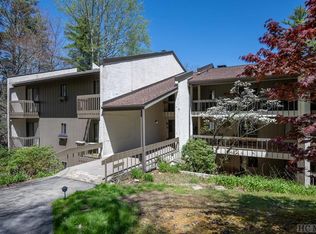Sold for $340,000
$340,000
75 Holly Ridge #3B, Sapphire, NC 28774
2beds
--sqft
Condominium
Built in 1973
-- sqft lot
$340,100 Zestimate®
$--/sqft
$2,108 Estimated rent
Home value
$340,100
$306,000 - $378,000
$2,108/mo
Zestimate® history
Loading...
Owner options
Explore your selling options
What's special
Welcome to the Holly Ridge Getaway, overlooking glorious Bald Rock Mountain and incredible Lake Fairfield in the center of the Sapphire Valley Resort. This completely remodeled upper level 2+ bedroom condo features an open floorplan, well-appointed kitchen, fully enclosed back porch and a real wood burning fireplace in the living area. Offered fully furnished, the property is perfect for a year round or vacation rental. Enjoy the updated bathrooms, nice size bedrooms and a small bonus nook for 3rd living or sleeping area. Wonderful quiet location with no highway noise. When it's time to relax, head outside and take a leisurely stroll around Lake Fairfield. Afterward explore the nearby antique shops, micro breweries, and great restaurants. Whether you're seeking a year round residence, a peaceful retreat or an adventure-filled getaway, this Sapphire condo has everything you need for an unforgettable experience.
Zillow last checked: 8 hours ago
Listing updated: November 18, 2025 at 07:42am
Listed by:
Bill Kruckenberger,
Sapphire Valley Real Estate
Bought with:
Daniel Allen, 216684
Silver Creek Real Estate Group, Inc.
Source: HCMLS,MLS#: 1000266Originating MLS: Highlands Cashiers Board of Realtors
Facts & features
Interior
Bedrooms & bathrooms
- Bedrooms: 2
- Bathrooms: 2
- Full bathrooms: 2
Bedroom 1
- Level: Main
Bedroom 2
- Level: Main
Kitchen
- Level: Main
Living room
- Level: Main
Heating
- Ductless, Electric
Cooling
- Electric, Multi Units
Appliances
- Included: Dryer, Dishwasher, Electric Range, Disposal, Ice Maker, Microwave, Refrigerator, Stainless Steel Appliance(s), Washer
- Laundry: Laundry Closet
Features
- Ceiling Fan(s), Granite Counters, High Speed Internet, Kitchen Island, Open Floorplan
- Flooring: Carpet, Hardwood, Tile
- Number of fireplaces: 1
- Fireplace features: Living Room, Wood Burning
- Furnished: Yes
Interior area
- Living area range: 1001-1500 Square Feet
Property
Parking
- Parking features: Asphalt, Common
Features
- Levels: One
- Stories: 1
- Patio & porch: Enclosed, Balcony
- Exterior features: Balcony
- Pool features: Association, Community
- Has view: Yes
- View description: Lake, Mountain(s), Ridge, Rocks, Trees/Woods
- Has water view: Yes
- Water view: Lake
- Waterfront features: Lake, Lake Privileges
- Body of water: Fairfield Lake
Lot
- Size: 871.20 sqft
- Features: Gentle Sloping, Views, Rolling Slope
- Topography: Rolling
Details
- Parcel number: 7592133848
- Zoning description: Multi-Family
Construction
Type & style
- Home type: Condo
- Architectural style: Other
- Property subtype: Condominium
Materials
- Stucco, Wood Siding
- Roof: Shingle
Condition
- New construction: No
- Year built: 1973
Utilities & green energy
- Sewer: Public Sewer
- Water: Public
- Utilities for property: Cable Available, Cable Connected, Electricity Connected, High Speed Internet Available, Phone Connected, Sewer Connected, Underground Utilities, Water Connected
Community & neighborhood
Community
- Community features: Fitness Center, Golf, Lake, Playground, Pickleball, Pool, Street Lights, Tennis Court(s), Trails/Paths
Location
- Region: Sapphire
- Subdivision: Hilltop
HOA & financial
HOA
- Has HOA: Yes
- HOA fee: $764 monthly
- Amenities included: Beach Rights, Boat Dock, Beach Access, Dog Park, Fitness Center, Golf Course, Indoor Pool, Picnic Area, Playground, Pool, Recreation Facilities, Spa/Hot Tub, Tennis Court(s), Trail(s)
- Association name: Hilltop Association
Other
Other facts
- Listing agreement: Exclusive Right To Sell
- Listing terms: Cash,Conventional,1031 Exchange
- Road surface type: Asphalt
Price history
| Date | Event | Price |
|---|---|---|
| 11/17/2025 | Sold | $340,000-7.9% |
Source: Public Record Report a problem | ||
| 7/17/2025 | Pending sale | $369,000 |
Source: HCMLS #1000266 Report a problem | ||
| 6/26/2025 | Contingent | $369,000 |
Source: HCMLS #1000266 Report a problem | ||
| 5/15/2025 | Price change | $369,000-7.5% |
Source: HCMLS #1000266 Report a problem | ||
| 3/4/2025 | Listed for sale | $399,000-0.3% |
Source: HCMLS #1000266 Report a problem | ||
Public tax history
| Year | Property taxes | Tax assessment |
|---|---|---|
| 2024 | $888 | $186,280 |
| 2023 | $888 +20.4% | $186,280 +24.5% |
| 2022 | $737 +8.5% | $149,580 |
Find assessor info on the county website
Neighborhood: 28774
Nearby schools
GreatSchools rating
- 5/10Blue Ridge SchoolGrades: PK-6Distance: 4.4 mi
- 4/10Blue Ridge Virtual Early CollegeGrades: 7-12Distance: 4.4 mi
- 7/10Jackson Co Early CollegeGrades: 9-12Distance: 18.1 mi

Get pre-qualified for a loan
At Zillow Home Loans, we can pre-qualify you in as little as 5 minutes with no impact to your credit score.An equal housing lender. NMLS #10287.


