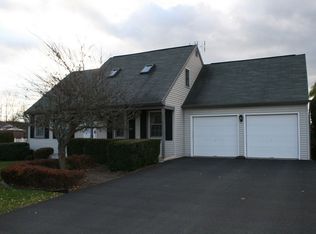Sold for $381,000 on 06/06/25
$381,000
75 Hollow Rd, Reinholds, PA 17569
3beds
2,175sqft
Single Family Residence
Built in 1990
0.45 Acres Lot
$395,800 Zestimate®
$175/sqft
$2,134 Estimated rent
Home value
$395,800
$376,000 - $420,000
$2,134/mo
Zestimate® history
Loading...
Owner options
Explore your selling options
What's special
Welcome to 75 Hollow Road in the desirable Village Hollow neighborhood. This beautiful home sits on one of the largest lots in the neighborhood. Thoughtfully updated, it features luxury vinyl plank flooring throughout the entire first floor. The updated kitchen boasts granite countertops, stainless steel appliances, and a center island with a sink—perfect for meal prep and gathering. The stunning main-level family room addition is a true highlight, offering a vaulted ceiling, a cozy gas fireplace, and direct access to the deck and pool. Designed for entertaining, the open floor plan includes a spacious dining room, while the finished lower level provides a second family room complete with a home theater—yours to enjoy! Step outside to your private, tree-lined backyard featuring a stone fire pit, and large pool, creating the ultimate retreat. Don't miss this incredible opportunity to own a home that perfectly balances comfort, style, and space!
Zillow last checked: 8 hours ago
Listing updated: June 07, 2025 at 01:43am
Listed by:
Burnell Zeiset 717-381-9294,
Berkshire Hathaway HomeServices Homesale Realty,
Listing Team: The Burnell Zeiset Team
Bought with:
Rachel Ingram, RS329325
Keller Williams Elite
Source: Bright MLS,MLS#: PALA2066568
Facts & features
Interior
Bedrooms & bathrooms
- Bedrooms: 3
- Bathrooms: 2
- Full bathrooms: 2
- Main level bathrooms: 1
- Main level bedrooms: 1
Bedroom 1
- Level: Main
- Area: 150 Square Feet
- Dimensions: 15 x 10
Bedroom 2
- Level: Upper
- Area: 204 Square Feet
- Dimensions: 17 x 12
Bedroom 3
- Level: Upper
- Area: 130 Square Feet
- Dimensions: 13 x 10
Bathroom 1
- Level: Main
- Area: 36 Square Feet
- Dimensions: 6 x 6
Bathroom 2
- Level: Upper
- Area: 70 Square Feet
- Dimensions: 10 x 7
Dining room
- Level: Main
- Area: 156 Square Feet
- Dimensions: 13 x 12
Family room
- Features: Fireplace - Gas
- Level: Main
- Area: 247 Square Feet
- Dimensions: 19 x 13
Family room
- Level: Lower
- Area: 361 Square Feet
- Dimensions: 19 x 19
Kitchen
- Level: Main
- Area: 342 Square Feet
- Dimensions: 19 x 18
Living room
- Level: Main
- Area: 285 Square Feet
- Dimensions: 19 x 15
Heating
- Heat Pump, Electric
Cooling
- Central Air, Electric
Appliances
- Included: Microwave, Dishwasher, Dryer, Oven/Range - Electric, Stainless Steel Appliance(s), Washer, Electric Water Heater
- Laundry: In Basement
Features
- Entry Level Bedroom, Open Floorplan, Formal/Separate Dining Room, Walk-In Closet(s), Vaulted Ceiling(s)
- Flooring: Carpet, Luxury Vinyl
- Basement: Partially Finished,Sump Pump,Full
- Number of fireplaces: 1
- Fireplace features: Gas/Propane
Interior area
- Total structure area: 2,175
- Total interior livable area: 2,175 sqft
- Finished area above ground: 1,810
- Finished area below ground: 365
Property
Parking
- Total spaces: 1
- Parking features: Garage Door Opener, Driveway, Attached
- Attached garage spaces: 1
- Has uncovered spaces: Yes
Accessibility
- Accessibility features: Other
Features
- Levels: One and One Half
- Stories: 1
- Patio & porch: Deck, Porch
- Has private pool: Yes
- Pool features: Vinyl, Above Ground, Private
- Fencing: Vinyl
- Has view: Yes
- View description: Pasture
Lot
- Size: 0.45 Acres
- Dimensions: 142 x 137
- Features: Level
Details
- Additional structures: Above Grade, Below Grade
- Parcel number: 0900020500000
- Zoning: RESIDENTIAL
- Special conditions: Standard
Construction
Type & style
- Home type: SingleFamily
- Architectural style: Cape Cod
- Property subtype: Single Family Residence
Materials
- Vinyl Siding
- Foundation: Block
- Roof: Architectural Shingle
Condition
- Excellent
- New construction: No
- Year built: 1990
Utilities & green energy
- Electric: 200+ Amp Service
- Sewer: Public Sewer
- Water: Public
Community & neighborhood
Location
- Region: Reinholds
- Subdivision: Village Hollow
- Municipality: WEST COCALICO TWP
HOA & financial
HOA
- Has HOA: Yes
- HOA fee: $115 annually
- Services included: Common Area Maintenance
- Association name: VILLAGE HOLLOW ASSOCIATION
Other
Other facts
- Listing agreement: Exclusive Right To Sell
- Ownership: Fee Simple
Price history
| Date | Event | Price |
|---|---|---|
| 6/6/2025 | Sold | $381,000+2.3%$175/sqft |
Source: | ||
| 4/8/2025 | Pending sale | $372,500$171/sqft |
Source: | ||
| 4/3/2025 | Listed for sale | $372,500+46.9%$171/sqft |
Source: | ||
| 8/3/2020 | Sold | $253,500+1.4%$117/sqft |
Source: Public Record Report a problem | ||
| 5/28/2020 | Pending sale | $250,000$115/sqft |
Source: Berkshire Hathaway HomeServices Homesale Realty #PALA162894 Report a problem | ||
Public tax history
| Year | Property taxes | Tax assessment |
|---|---|---|
| 2025 | $5,207 +4.3% | $199,600 |
| 2024 | $4,994 +2.4% | $199,600 |
| 2023 | $4,878 +2.7% | $199,600 |
Find assessor info on the county website
Neighborhood: 17569
Nearby schools
GreatSchools rating
- 10/10Denver El SchoolGrades: K-5Distance: 3.2 mi
- 6/10Cocalico Middle SchoolGrades: 6-8Distance: 2.9 mi
- 7/10Cocalico Senior High SchoolGrades: 9-12Distance: 3.2 mi
Schools provided by the listing agent
- District: Cocalico
Source: Bright MLS. This data may not be complete. We recommend contacting the local school district to confirm school assignments for this home.

Get pre-qualified for a loan
At Zillow Home Loans, we can pre-qualify you in as little as 5 minutes with no impact to your credit score.An equal housing lender. NMLS #10287.
Sell for more on Zillow
Get a free Zillow Showcase℠ listing and you could sell for .
$395,800
2% more+ $7,916
With Zillow Showcase(estimated)
$403,716